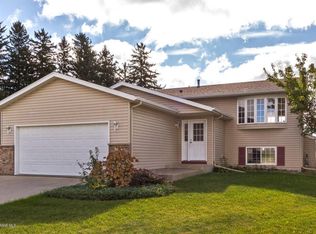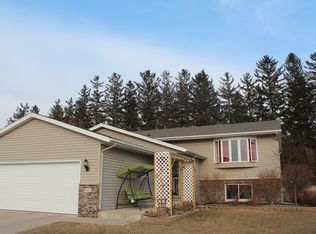Closed
$326,000
4976 Gem Ln NW, Rochester, MN 55901
3beds
1,932sqft
Single Family Residence
Built in 2001
9,147.6 Square Feet Lot
$330,500 Zestimate®
$169/sqft
$2,208 Estimated rent
Home value
$330,500
$304,000 - $360,000
$2,208/mo
Zestimate® history
Loading...
Owner options
Explore your selling options
What's special
This beautifully maintained 3-bedroom, 2-bathroom split level home is perfect for those seeking both comfort and convenience located on a quiet cul-de-sac minutes to downtown and near some of the most popular shopping and Rochester’s newest restaurants. This one is right in the heart of it all. Loaded with updates; New Furnace, A/C, water softener, water heater, appliances, fence and gutters. Plus, featuring a private owners suite w/ a large walk in closet, spacious bath with jetted tub and separate shower. And just painted a nice neutral white throughout the entire home, enjoy two bedrooms on the main and another full bath. Fully fenced deep yard and over-sized 2 car garage. A great place to call home.
Zillow last checked: 8 hours ago
Listing updated: April 17, 2025 at 08:47am
Listed by:
Debra Quimby 507-261-3432,
Re/Max Results
Bought with:
Craig M Johnson
Dwell Realty Group LLC
Source: NorthstarMLS as distributed by MLS GRID,MLS#: 6680811
Facts & features
Interior
Bedrooms & bathrooms
- Bedrooms: 3
- Bathrooms: 2
- Full bathrooms: 2
Bedroom 1
- Level: Main
Bedroom 2
- Level: Main
Bedroom 3
- Level: Lower
Bathroom
- Level: Main
Bathroom
- Level: Lower
Deck
- Level: Main
Dining room
- Level: Main
Family room
- Level: Lower
Kitchen
- Level: Main
Laundry
- Level: Lower
Living room
- Level: Main
Heating
- Forced Air
Cooling
- Central Air
Appliances
- Included: Dishwasher, Disposal, Dryer, Gas Water Heater, Microwave, Range, Refrigerator, Stainless Steel Appliance(s), Washer, Water Softener Owned
Features
- Basement: Daylight,Full,Concrete
- Has fireplace: No
Interior area
- Total structure area: 1,932
- Total interior livable area: 1,932 sqft
- Finished area above ground: 982
- Finished area below ground: 900
Property
Parking
- Total spaces: 2
- Parking features: Detached, Concrete, Garage Door Opener
- Garage spaces: 2
- Has uncovered spaces: Yes
Accessibility
- Accessibility features: None
Features
- Levels: Multi/Split
- Patio & porch: Deck
- Fencing: Chain Link,Full
Lot
- Size: 9,147 sqft
- Features: Wooded
Details
- Foundation area: 982
- Parcel number: 743222059696
- Zoning description: Residential-Single Family
Construction
Type & style
- Home type: SingleFamily
- Property subtype: Single Family Residence
Materials
- Vinyl Siding, Frame
- Roof: Asphalt
Condition
- Age of Property: 24
- New construction: No
- Year built: 2001
Utilities & green energy
- Electric: Circuit Breakers
- Gas: Natural Gas
- Sewer: City Sewer/Connected
- Water: City Water/Connected
Community & neighborhood
Location
- Region: Rochester
- Subdivision: Diamond Ridge 17th
HOA & financial
HOA
- Has HOA: No
Other
Other facts
- Road surface type: Paved
Price history
| Date | Event | Price |
|---|---|---|
| 4/17/2025 | Sold | $326,000+2.2%$169/sqft |
Source: | ||
| 3/24/2025 | Pending sale | $319,000$165/sqft |
Source: | ||
| 3/14/2025 | Listed for sale | $319,000+46.3%$165/sqft |
Source: | ||
| 10/18/2019 | Sold | $218,000-5.2%$113/sqft |
Source: | ||
| 8/13/2019 | Price change | $229,900-2.1%$119/sqft |
Source: Counselor Realty of Rochester #5232788 | ||
Public tax history
| Year | Property taxes | Tax assessment |
|---|---|---|
| 2024 | $3,202 | $261,600 +3.6% |
| 2023 | -- | $252,400 +5.3% |
| 2022 | $2,790 +3.6% | $239,800 +19.7% |
Find assessor info on the county website
Neighborhood: Manor Park
Nearby schools
GreatSchools rating
- 6/10Bishop Elementary SchoolGrades: PK-5Distance: 1 mi
- 5/10John Marshall Senior High SchoolGrades: 8-12Distance: 2.6 mi
- 5/10John Adams Middle SchoolGrades: 6-8Distance: 3 mi
Schools provided by the listing agent
- Elementary: Harriet Bishop
- Middle: John Adams
- High: John Marshall
Source: NorthstarMLS as distributed by MLS GRID. This data may not be complete. We recommend contacting the local school district to confirm school assignments for this home.
Get a cash offer in 3 minutes
Find out how much your home could sell for in as little as 3 minutes with a no-obligation cash offer.
Estimated market value
$330,500
Get a cash offer in 3 minutes
Find out how much your home could sell for in as little as 3 minutes with a no-obligation cash offer.
Estimated market value
$330,500

