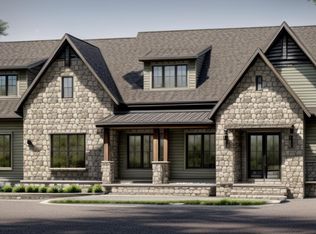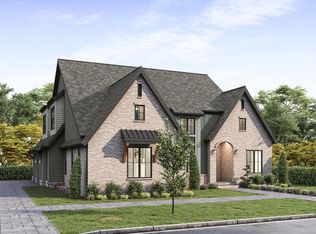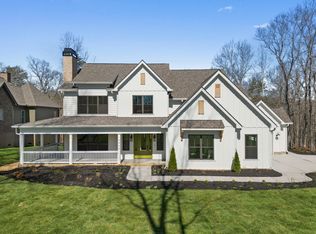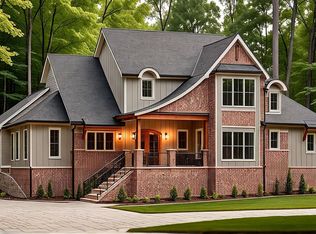Sold for $999,900
$999,900
4976 Amethyst Rd, Chattanooga, TN 37419
3beds
2,847sqft
Single Family Residence
Built in 2025
0.25 Acres Lot
$997,600 Zestimate®
$351/sqft
$3,440 Estimated rent
Home value
$997,600
$938,000 - $1.06M
$3,440/mo
Zestimate® history
Loading...
Owner options
Explore your selling options
What's special
Amazing New Construction just breaking ground at Black Creek Mountain. Great floorplan with 3 bedrooms plus an office, 3.5 baths, plus finished bonus room. Main level open plan features large kitchen with Island and dining area, butlers pantry and walk-in pantry. Open living room with wood burning fireplace(gas starter). Nice primary bedroom with adjoining bath with tiled shower and separate soaking tub, big walk in closet that joins the laundry room. Main level also features second bedroom with full bath and an additional office space. Upper level is Third bedroom and third full bath and the finished bonus room. Covered back porch and large side loading 2 car garage with room for cars and storage. Buy now and have the opportunity to pick your interior finishes with our in house designer.
Zillow last checked: 8 hours ago
Listing updated: August 08, 2025 at 09:28am
Listed by:
Robert L Backer 423-313-1637,
Coldwell Banker Pryor Realty
Bought with:
Gail Jenkins, 311208
Keller Williams Realty
Source: Greater Chattanooga Realtors,MLS#: 1502533
Facts & features
Interior
Bedrooms & bathrooms
- Bedrooms: 3
- Bathrooms: 4
- Full bathrooms: 3
- 1/2 bathrooms: 1
Primary bedroom
- Level: First
Bedroom
- Level: First
Bedroom
- Level: Second
Bathroom
- Description: Bathroom Half
- Level: First
Bathroom
- Level: First
Bathroom
- Level: Second
Dining room
- Level: First
Laundry
- Level: First
Living room
- Level: First
Office
- Level: First
Heating
- Central, Electric, Natural Gas
Cooling
- Central Air, Electric, Multi Units
Appliances
- Included: Disposal, Dishwasher, Free-Standing Gas Range, Microwave, Tankless Water Heater
- Laundry: Laundry Room
Features
- Double Vanity, High Ceilings, Pantry, Soaking Tub, Walk-In Closet(s), Separate Shower, En Suite, Separate Dining Room, Split Bedrooms
- Flooring: Carpet, Tile, Engineered Hardwood
- Windows: Insulated Windows, Vinyl Frames
- Has basement: No
- Number of fireplaces: 1
- Fireplace features: Gas Starter, Living Room, Wood Burning
Interior area
- Total structure area: 2,847
- Total interior livable area: 2,847 sqft
- Finished area above ground: 2,847
Property
Parking
- Total spaces: 2
- Parking features: Garage Door Opener, Garage Faces Side, Kitchen Level
- Attached garage spaces: 2
Features
- Levels: One and One Half
- Stories: 2
- Patio & porch: Covered, Deck, Patio, Porch, Porch - Covered
- Exterior features: None
Lot
- Size: 0.25 Acres
- Dimensions: 100 x 100
- Features: Gentle Sloping, Sprinklers In Front, Sprinklers In Rear
Details
- Parcel number: 165b B 034
Construction
Type & style
- Home type: SingleFamily
- Property subtype: Single Family Residence
Materials
- Brick, Fiber Cement
- Foundation: Block
- Roof: Asphalt,Shingle
Condition
- New construction: Yes
- Year built: 2025
Utilities & green energy
- Sewer: Holding Tank
- Water: Public
- Utilities for property: Cable Available, Electricity Available, Sewer Connected, Underground Utilities
Community & neighborhood
Security
- Security features: Smoke Detector(s)
Location
- Region: Chattanooga
- Subdivision: Black Creek Chattanooga
HOA & financial
HOA
- Has HOA: Yes
- HOA fee: $140 monthly
- Amenities included: Trail(s), Trash
Other
Other facts
- Listing terms: Cash,Conventional,VA Loan
Price history
| Date | Event | Price |
|---|---|---|
| 8/7/2025 | Sold | $999,900$351/sqft |
Source: Greater Chattanooga Realtors #1502533 Report a problem | ||
| 5/29/2025 | Contingent | $999,900$351/sqft |
Source: Greater Chattanooga Realtors #1502533 Report a problem | ||
| 2/17/2025 | Price change | $999,900+5.3%$351/sqft |
Source: Greater Chattanooga Realtors #1502533 Report a problem | ||
| 10/31/2024 | Listed for sale | $949,900$334/sqft |
Source: Greater Chattanooga Realtors #1502533 Report a problem | ||
Public tax history
| Year | Property taxes | Tax assessment |
|---|---|---|
| 2024 | $587 | $26,250 |
| 2023 | $587 | $26,250 |
| 2022 | $587 | $26,250 |
Find assessor info on the county website
Neighborhood: 37419
Nearby schools
GreatSchools rating
- 7/10Lookout Valley Elementary SchoolGrades: PK-5Distance: 4.6 mi
- 5/10Lookout Valley Middle / High SchoolGrades: 6-12Distance: 3.8 mi
Schools provided by the listing agent
- Elementary: Lookout Mountain Elementary
- Middle: Lookout Valley Middle
- High: Lookout Valley High
Source: Greater Chattanooga Realtors. This data may not be complete. We recommend contacting the local school district to confirm school assignments for this home.
Get a cash offer in 3 minutes
Find out how much your home could sell for in as little as 3 minutes with a no-obligation cash offer.
Estimated market value$997,600
Get a cash offer in 3 minutes
Find out how much your home could sell for in as little as 3 minutes with a no-obligation cash offer.
Estimated market value
$997,600



