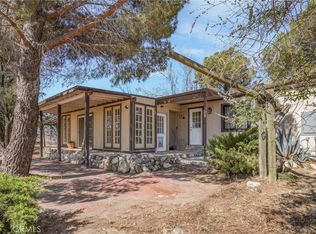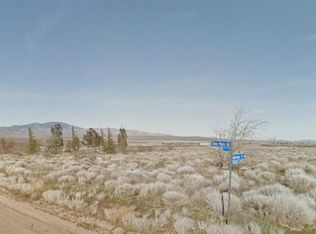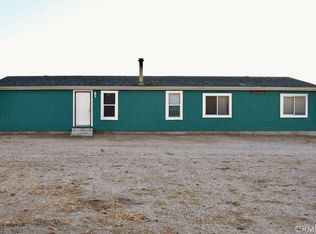Beautiful, turn-key, custom home located 13 miles from Interstate 5 and 29 miles west of Lancaster. There are over 2 acres for your boat, RV, & all your pets. You will love the fields of poppies in the spring & the beautiful desert sunsets. The front & rear covered porches have durable TREX flooring. As you enter you will see the large, open living room with a wood stove & even emergency lighting! The kitchen has hickory cabinets, under cabinet lighting, & granite tile counters. There is pantry shelving in the laundry room. The split floor plan has the master separate featuring custom lighting & laminate wood flooring. The bath has a jetted tub, 2 walk-in closets, and 2 vanities. The 3 remaining large bedrooms have carpet flooring. There are ceiling fans in the living room and all bedrooms. The garage is fully finished & has a work area. The spa stays with the house. Rural living close to all the amenities of the Antelope & Santa Clarita Valleys.
This property is off market, which means it's not currently listed for sale or rent on Zillow. This may be different from what's available on other websites or public sources.


