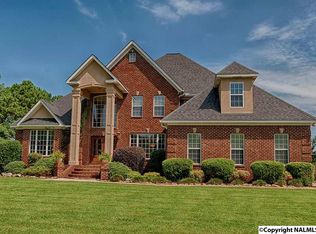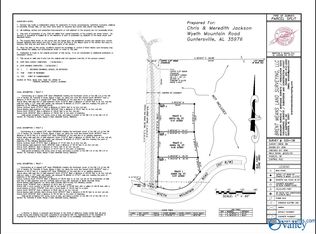Sold for $615,900
$615,900
4975 Wyeth Mountain Rd, Guntersville, AL 35976
4beds
3,833sqft
Single Family Residence
Built in ----
1.6 Acres Lot
$623,700 Zestimate®
$161/sqft
$3,411 Estimated rent
Home value
$623,700
$468,000 - $830,000
$3,411/mo
Zestimate® history
Loading...
Owner options
Explore your selling options
What's special
Gorgeous full brick home on a 1.6-acre lot! Step into a stunning two-story foyer with extensive crown molding. The HUGE family room boasts a cathedral ceiling and gas log fireplace. Enjoy formal dining and an eat-in kitchen with stainless steel appliances, custom cabinets, and a bay-window breakfast area. The isolated master suite features a trey ceiling, large walk-in closet, and a luxurious glambath with double vanities, a relaxing tub, and a separate shower. A second bedroom and dedicated office are on the main level. Upstairs offers two additional bedrooms plus a large bonus space.
Zillow last checked: 8 hours ago
Listing updated: May 16, 2025 at 10:13am
Listed by:
Tyler Martin 256-302-7398,
Ainsworth Real Estate, LLC
Bought with:
Julius Boggus, 158679
Ainsworth Real Estate, LLC
Source: ValleyMLS,MLS#: 21884650
Facts & features
Interior
Bedrooms & bathrooms
- Bedrooms: 4
- Bathrooms: 4
- Full bathrooms: 3
- 1/2 bathrooms: 1
Primary bedroom
- Features: Bay WDW, Carpet, Ceiling Fan(s), Crown Molding, Tray Ceiling(s), Wainscoting
- Level: First
- Area: 247
- Dimensions: 19 x 13
Bedroom 2
- Features: Ceiling Fan(s), Crown Molding, Wood Floor
- Level: First
- Area: 180
- Dimensions: 12 x 15
Bedroom 3
- Features: Carpet, Ceiling Fan(s), Crown Molding
- Level: Second
- Area: 156
- Dimensions: 12 x 13
Bedroom 4
- Features: Carpet, Ceiling Fan(s), Crown Molding
- Level: Second
- Area: 144
- Dimensions: 12 x 12
Kitchen
- Features: Bay WDW, Crown Molding, Eat-in Kitchen, Granite Counters, Kitchen Island, Tile
- Level: First
- Area: 208
- Dimensions: 13 x 16
Living room
- Features: Ceiling Fan(s), Crown Molding, Fireplace, Vaulted Ceiling(s), Wood Floor
- Level: First
- Area: 408
- Dimensions: 17 x 24
Office
- Level: First
- Area: 156
- Dimensions: 12 x 13
Bonus room
- Features: Carpet, Ceiling Fan(s)
- Level: Second
- Area: 368
- Dimensions: 23 x 16
Heating
- Central 2, Electric
Cooling
- Central 2
Features
- Basement: Crawl Space
- Number of fireplaces: 1
- Fireplace features: Gas Log, One
Interior area
- Total interior livable area: 3,833 sqft
Property
Parking
- Parking features: Garage-Attached, Garage-Two Car
Features
- Levels: Two
- Stories: 2
Lot
- Size: 1.60 Acres
Details
- Parcel number: 1604182000026.005
Construction
Type & style
- Home type: SingleFamily
- Architectural style: Traditional
- Property subtype: Single Family Residence
Condition
- New construction: No
Utilities & green energy
- Sewer: Septic Tank
- Water: Public
Community & neighborhood
Location
- Region: Guntersville
- Subdivision: Metes And Bounds
Price history
| Date | Event | Price |
|---|---|---|
| 5/15/2025 | Sold | $615,900$161/sqft |
Source: | ||
| 5/9/2025 | Pending sale | $615,900$161/sqft |
Source: | ||
| 4/7/2025 | Contingent | $615,900$161/sqft |
Source: | ||
| 3/28/2025 | Listed for sale | $615,900+84.5%$161/sqft |
Source: | ||
| 10/20/2017 | Sold | $333,800$87/sqft |
Source: | ||
Public tax history
| Year | Property taxes | Tax assessment |
|---|---|---|
| 2025 | $1,688 +7.2% | $46,420 +7% |
| 2024 | $1,575 +8.1% | $43,400 +7.9% |
| 2023 | $1,456 | $40,240 |
Find assessor info on the county website
Neighborhood: 35976
Nearby schools
GreatSchools rating
- 7/10Asbury Elementary SchoolGrades: PK-5Distance: 7.2 mi
- 4/10Asbury SchoolGrades: 6-12Distance: 7.3 mi
Schools provided by the listing agent
- Elementary: Guntersville
- Middle: Guntersville
- High: Guntersville
Source: ValleyMLS. This data may not be complete. We recommend contacting the local school district to confirm school assignments for this home.
Get a cash offer in 3 minutes
Find out how much your home could sell for in as little as 3 minutes with a no-obligation cash offer.
Estimated market value$623,700
Get a cash offer in 3 minutes
Find out how much your home could sell for in as little as 3 minutes with a no-obligation cash offer.
Estimated market value
$623,700

