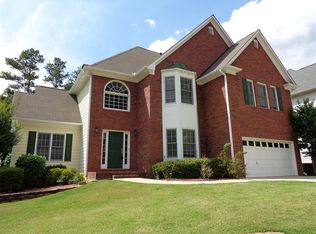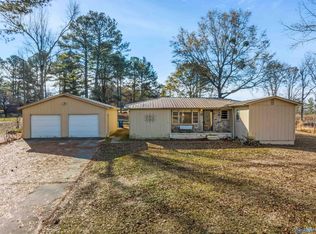Sold for $287,000
$287,000
4975 Section Line Rd, Albertville, AL 35950
3beds
1,805sqft
Single Family Residence
Built in 1963
4.45 Acres Lot
$291,200 Zestimate®
$159/sqft
$1,696 Estimated rent
Home value
$291,200
$221,000 - $384,000
$1,696/mo
Zestimate® history
Loading...
Owner options
Explore your selling options
What's special
Vintage Charm Meets Modern Comfort—Pond, Pines & Perfect Privacy!
Meticulously maintained and loved, this vintage mid-century country charmer blends timeless appeal with thoughtful updates. Every detail of this property invites you to slow down, breathe deeply, and savor the beauty of country living. Set on 4.45 manicured acres with fruit trees, berry bushes, longleaf pines, and a sparkling ¾-acre pond, this 3BR/2BA full-brick home is a peaceful retreat just 8 minutes from town. Inside, sunlight floods the living spaces, blending tasteful updates with timeless mid-century charm. Cozy up by the raised-hearth wood-burning fireplace, and enjoy hardwood floors throughout. Outside, enjoy the view from a hammock overlooking the pond. Property is fenced on 3 sides, includes a 1+ carport and an impressive 24x50 detached 3-car garage/workshop. Serenity, privacy, and convenience—this home has it all. Purchaser to verify all important information.
Zillow last checked: 8 hours ago
Listing updated: September 23, 2025 at 07:41am
Listed by:
Josh Rumble 256-710-3450,
NXCEL Realty
Bought with:
CULLMAN ASSOCIATION OF REALTORS
Source: Strategic MLS Alliance,MLS#: 524227
Facts & features
Interior
Bedrooms & bathrooms
- Bedrooms: 3
- Bathrooms: 2
- Full bathrooms: 1
- 3/4 bathrooms: 1
- Main level bedrooms: 3
Basement
- Area: 0
Heating
- Central, Electric, Fireplace Insert, Heat Pump, Wood Stove
Cooling
- Ceiling Fan(s), Central Air, Electric, Heat Pump
Appliances
- Included: Electric Cooktop, Electric Oven, Electric Water Heater, Exhaust Fan, Freezer
- Laundry: Electric Dryer Hookup, Inside, Laundry Room, Main Level, Washer Hookup
Features
- Ceiling - Stippled, Ceiling Fan(s), Ceilings-Beamed, Granite Counters, Freshly Painted, High Speed Internet, Natural Woodwork, Open Floorplan, Primary Bedroom Main, Tile Shower, Soaking Tub, Walk-In Closet(s)
- Flooring: Hardwood, Pine
- Doors: French Doors, Storm Door(s)
- Has basement: No
- Attic: Access Only,Pull Down Stairs
- Number of fireplaces: 1
Interior area
- Total structure area: 1,805
- Total interior livable area: 1,805 sqft
- Finished area above ground: 1,805
- Finished area below ground: 0
Property
Parking
- Total spaces: 4
- Parking features: Garage, Carport
- Garage spaces: 3
- Carport spaces: 1
- Covered spaces: 4
Features
- Levels: One
- Stories: 1
- Patio & porch: Covered, Front Porch, Patio, Rear Porch
- Exterior features: Garden, Private Entrance, Private Yard
- Fencing: Back Yard,Wire
- Has view: Yes
- View description: Pond, Rural, Trees/Woods
- Has water view: Yes
- Water view: Pond
Lot
- Size: 4.45 Acres
- Dimensions: 4.45 acres
- Features: Back Yard, Front Yard, Garden, Gentle Rolling, Landscaped, Many Trees, Rectangular Lot, Secluded, Views, Wooded, Other
Details
- Additional structures: Workshop
- Parcel number: 2006140000007.000
- Zoning: R1
- Other equipment: Termite Bait System
Construction
Type & style
- Home type: SingleFamily
- Architectural style: Mid Century Modern,Ranch
- Property subtype: Single Family Residence
Materials
- Blown-In Insulation, Brick, Vinyl Siding
- Foundation: Brick/Mortar, Crawl Space
- Roof: Metal
Condition
- Updated/Remodeled
- Year built: 1963
Utilities & green energy
- Sewer: Septic Tank
- Utilities for property: Cable Connected, Electricity Connected, Internet - Cable, Natural Gas Connected, Water Connected
Community & neighborhood
Security
- Security features: Security Lights, Smoke Detector(s)
Location
- Region: Albertville
- Subdivision: County
Other
Other facts
- Price range: $299.9K - $287K
- Road surface type: Paved
Price history
| Date | Event | Price |
|---|---|---|
| 9/22/2025 | Sold | $287,000-4.3%$159/sqft |
Source: Strategic MLS Alliance #524227 Report a problem | ||
| 9/8/2025 | Pending sale | $299,900$166/sqft |
Source: Strategic MLS Alliance #524227 Report a problem | ||
| 8/27/2025 | Contingent | $299,900$166/sqft |
Source: Strategic MLS Alliance #524227 Report a problem | ||
| 8/15/2025 | Listed for sale | $299,900+126.3%$166/sqft |
Source: Strategic MLS Alliance #524227 Report a problem | ||
| 3/11/2014 | Sold | $132,500-11.6%$73/sqft |
Source: | ||
Public tax history
| Year | Property taxes | Tax assessment |
|---|---|---|
| 2025 | -- | $16,040 +10.5% |
| 2024 | -- | $14,520 +6% |
| 2023 | -- | $13,700 +7.5% |
Find assessor info on the county website
Neighborhood: 35950
Nearby schools
GreatSchools rating
- 5/10Robert D Sloman Primary SchoolGrades: PK-2Distance: 5.7 mi
- 6/10Douglas Middle SchoolGrades: 6-8Distance: 5.6 mi
- 8/10Douglas High SchoolGrades: 9-12Distance: 5.5 mi
Get pre-qualified for a loan
At Zillow Home Loans, we can pre-qualify you in as little as 5 minutes with no impact to your credit score.An equal housing lender. NMLS #10287.
Sell for more on Zillow
Get a Zillow Showcase℠ listing at no additional cost and you could sell for .
$291,200
2% more+$5,824
With Zillow Showcase(estimated)$297,024

