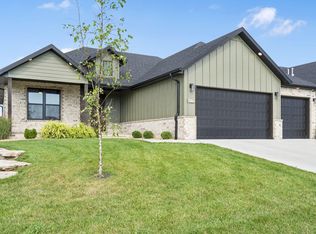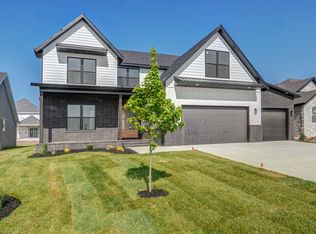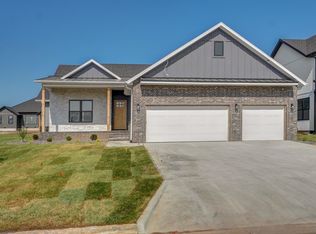Closed
Price Unknown
4975 S Burrows Avenue, Springfield, MO 65810
3beds
2,545sqft
Single Family Residence
Built in 2023
9,147.6 Square Feet Lot
$484,200 Zestimate®
$--/sqft
$2,884 Estimated rent
Home value
$484,200
$450,000 - $518,000
$2,884/mo
Zestimate® history
Loading...
Owner options
Explore your selling options
What's special
The Windsor by Oller Building Company is a meticulously designed and well-appointed home. The attention to detail and extra space in each room suggests a focus on both aesthetics and functionality. The classic and timeless curb appeal adds to its overall charm.The expansive floor plan offers over 2,500 sq ft with ample natural light delivering a comfortable and inviting living space. The covered patio, with over 200 sq ft of space, provides a wonderful area to enjoy sunsets and outdoor activities.The two-tone kitchen is picture perfect with a vent hood, professional-grade appliances (including an air fryer), soft close doors and drawers, and white quartz counters. The oversized island is the cornerstone to all your cooking and entertaining dreams!The bonus room upstairs offers versatility for various purposes, allowing homeowners to customize the space to suit their needs.Oller homes come with high-quality features like Andersen windows, spray foam insulation, a whole home audio system, and a well-maintained front and backyard with irrigation. These additions contribute to the overall quality and comfort of the home. Come experience the mixture of design and functionality
Zillow last checked: 8 hours ago
Listing updated: January 22, 2026 at 11:53am
Listed by:
Tyler Richardson 417-773-5168,
Keller Williams
Bought with:
Hilary Pennarts, 2016016298
ReeceNichols - Springfield
Source: SOMOMLS,MLS#: 60260146
Facts & features
Interior
Bedrooms & bathrooms
- Bedrooms: 3
- Bathrooms: 2
- Full bathrooms: 2
Heating
- Central, Natural Gas
Cooling
- Central Air, Ceiling Fan(s)
Appliances
- Included: Dishwasher, Gas Water Heater, Free-Standing Gas Oven, Microwave, Disposal
- Laundry: In Garage, W/D Hookup
Features
- Sound System, Granite Counters, Walk-In Closet(s), Walk-in Shower
- Flooring: Carpet, Vinyl, Tile
- Windows: Double Pane Windows
- Has basement: No
- Has fireplace: Yes
- Fireplace features: Living Room, Gas
Interior area
- Total structure area: 2,545
- Total interior livable area: 2,545 sqft
- Finished area above ground: 2,545
- Finished area below ground: 0
Property
Parking
- Total spaces: 3
- Parking features: Garage Door Opener, Garage Faces Front
- Attached garage spaces: 3
Features
- Levels: One and One Half
- Stories: 1
- Patio & porch: Covered, Rear Porch
- Has view: Yes
- View description: City
Lot
- Size: 9,147 sqft
- Features: Sprinklers In Front, Sprinklers In Rear, Landscaped
Details
- Parcel number: N/A
Construction
Type & style
- Home type: SingleFamily
- Property subtype: Single Family Residence
Materials
- HardiPlank Type, Vinyl Siding
- Foundation: Brick/Mortar, Crawl Space
- Roof: Composition
Condition
- New construction: Yes
- Year built: 2023
Utilities & green energy
- Sewer: Public Sewer
- Water: Public
Green energy
- Energy efficient items: High Efficiency - 90%+
Community & neighborhood
Security
- Security features: Smoke Detector(s)
Location
- Region: Springfield
- Subdivision: Woodvale
HOA & financial
HOA
- HOA fee: $400 annually
- Services included: Common Area Maintenance, Pool
Other
Other facts
- Listing terms: Cash,VA Loan,FHA,Conventional
- Road surface type: Asphalt, Concrete
Price history
| Date | Event | Price |
|---|---|---|
| 6/3/2024 | Sold | -- |
Source: | ||
| 4/27/2024 | Pending sale | $495,000$194/sqft |
Source: | ||
| 3/29/2024 | Price change | $495,000-0.8%$194/sqft |
Source: | ||
| 3/1/2024 | Price change | $499,000-0.2%$196/sqft |
Source: | ||
| 2/2/2024 | Price change | $499,900-0.2%$196/sqft |
Source: | ||
Public tax history
| Year | Property taxes | Tax assessment |
|---|---|---|
| 2024 | $2,511 +379.7% | $9,500 |
| 2023 | $523 | $9,500 |
Find assessor info on the county website
Neighborhood: 65810
Nearby schools
GreatSchools rating
- 10/10David Harrison Elementary SchoolGrades: PK-4Distance: 0.2 mi
- 8/10Cherokee Middle SchoolGrades: 6-8Distance: 2.8 mi
- 8/10Kickapoo High SchoolGrades: 9-12Distance: 3.2 mi
Schools provided by the listing agent
- Elementary: SGF-Harrison/Wilsons
- Middle: SGF-Cherokee
- High: SGF-Kickapoo
Source: SOMOMLS. This data may not be complete. We recommend contacting the local school district to confirm school assignments for this home.


