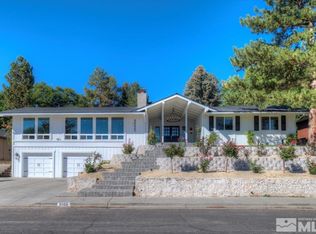Closed
$1,090,000
4975 Rio Pinar Dr, Reno, NV 89509
3beds
2,910sqft
Single Family Residence
Built in 1973
0.35 Acres Lot
$1,102,800 Zestimate®
$375/sqft
$4,355 Estimated rent
Home value
$1,102,800
$1.00M - $1.21M
$4,355/mo
Zestimate® history
Loading...
Owner options
Explore your selling options
What's special
Undeniable charm awaits in this beautifully maintained Southwest Reno home, ideally located near the prestigious Lakeridge Golf Course and just minutes from downtown, shopping, and dining. The beautifully landscaped lot offers a true backyard oasis—enjoy warm afternoons on the expansive patio shaded by mature trees, relax in the spa, or tend to the garden beds and tranquil pond. The front deck is the perfect spot for morning coffee with valley and golf course views., Step inside through the welcoming entry and into the spacious living room, where hardwood floors, floor-to-ceiling windows, and a cozy wood-burning fireplace with custom wood surround that creates an inviting atmosphere. The natural light dining area seamlessly connects to the remodeled eat-in kitchen, complete with a central island, abundant storage, and sleek stainless steel appliances. The spacious office is conveniently located just off the kitchen with views of the lush backyard. Just a few steps down, you’ll find a comfortable family room perfect for movie nights or casual entertaining, along with a convenient half bath and laundry room. Upstairs, the serene primary suite is a peaceful escape, featuring vaulted ceilings, a private deck with breathtaking views of the golf course and city lights, a spacious walk-in closet with built-ins, and plenty of room to unwind. Two additional upstairs bedrooms also offer generous space and charming architectural details. This home is a rare blend of comfort, character, and convenience which is perfect for entertaining groups large and small. OPEN HOUSE - SATURDAY, 4/19 FROM 12-3!
Zillow last checked: 8 hours ago
Listing updated: May 22, 2025 at 04:52pm
Listed by:
Diana Renfroe BS.24936 775-843-0777,
Dickson Realty - Caughlin,
Wendy McPhail S.174972 775-338-4463,
Dickson Realty - Caughlin
Bought with:
JB Benna, S.181619
Compass
Source: NNRMLS,MLS#: 250004817
Facts & features
Interior
Bedrooms & bathrooms
- Bedrooms: 3
- Bathrooms: 3
- Full bathrooms: 2
- 1/2 bathrooms: 1
Heating
- Fireplace(s), Forced Air, Natural Gas
Cooling
- Central Air, Refrigerated
Appliances
- Included: Dishwasher, Disposal, Double Oven, Gas Cooktop, Microwave, None
- Laundry: Cabinets, Laundry Area, Laundry Room
Features
- Breakfast Bar, Kitchen Island, Pantry, Walk-In Closet(s)
- Flooring: Carpet, Ceramic Tile, Wood
- Windows: Blinds, Double Pane Windows, Drapes, Metal Frames, Rods, Single Pane Windows, Wood Frames
- Number of fireplaces: 1
Interior area
- Total structure area: 2,910
- Total interior livable area: 2,910 sqft
Property
Parking
- Total spaces: 2
- Parking features: Attached, Garage Door Opener
- Attached garage spaces: 2
Features
- Levels: Bi-Level
- Patio & porch: Patio, Deck
- Exterior features: None
- Fencing: Back Yard,Full
- Has view: Yes
- View description: City, Golf Course, Mountain(s), Trees/Woods, Valley
Lot
- Size: 0.35 Acres
- Features: Cul-De-Sac, Landscaped, Level, Sloped Up, Sprinklers In Front, Sprinklers In Rear
Details
- Parcel number: 02331112
- Zoning: Sf5
- Other equipment: Satellite Dish
Construction
Type & style
- Home type: SingleFamily
- Property subtype: Single Family Residence
Materials
- Stone
- Foundation: Crawl Space, Slab
- Roof: Composition,Pitched,Shingle
Condition
- New construction: No
- Year built: 1973
Utilities & green energy
- Sewer: Public Sewer
- Water: Public
- Utilities for property: Cable Available, Electricity Available, Internet Available, Natural Gas Available, Phone Available, Sewer Available, Water Available, Cellular Coverage, Water Meter Installed
Community & neighborhood
Security
- Security features: Smoke Detector(s)
Location
- Region: Reno
- Subdivision: Lakeridge 3
Other
Other facts
- Listing terms: 1031 Exchange,Cash,Conventional,FHA,VA Loan
Price history
| Date | Event | Price |
|---|---|---|
| 5/22/2025 | Sold | $1,090,000+1.4%$375/sqft |
Source: | ||
| 5/15/2025 | Contingent | $1,075,000$369/sqft |
Source: | ||
| 4/24/2025 | Pending sale | $1,075,000$369/sqft |
Source: | ||
| 4/15/2025 | Listed for sale | $1,075,000+263.2%$369/sqft |
Source: | ||
| 2/4/1998 | Sold | $296,000$102/sqft |
Source: Public Record Report a problem | ||
Public tax history
| Year | Property taxes | Tax assessment |
|---|---|---|
| 2025 | $3,851 +3% | $140,394 +2.2% |
| 2024 | $3,741 +3% | $137,354 +3.5% |
| 2023 | $3,633 +3% | $132,742 +12.5% |
Find assessor info on the county website
Neighborhood: Southwest
Nearby schools
GreatSchools rating
- 8/10Caughlin Ranch Elementary SchoolGrades: PK-6Distance: 2.1 mi
- 6/10Darrell C Swope Middle SchoolGrades: 6-8Distance: 2.7 mi
- 7/10Reno High SchoolGrades: 9-12Distance: 2.7 mi
Schools provided by the listing agent
- Elementary: Caughlin Ranch
- Middle: Swope
- High: Reno
Source: NNRMLS. This data may not be complete. We recommend contacting the local school district to confirm school assignments for this home.
Get a cash offer in 3 minutes
Find out how much your home could sell for in as little as 3 minutes with a no-obligation cash offer.
Estimated market value$1,102,800
Get a cash offer in 3 minutes
Find out how much your home could sell for in as little as 3 minutes with a no-obligation cash offer.
Estimated market value
$1,102,800
