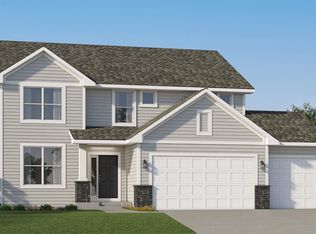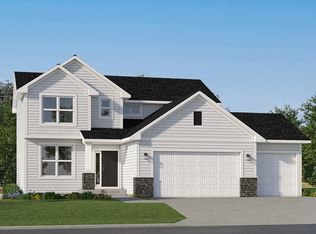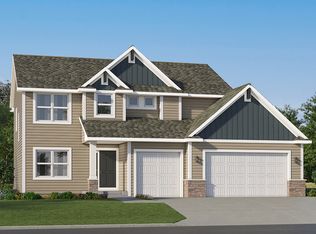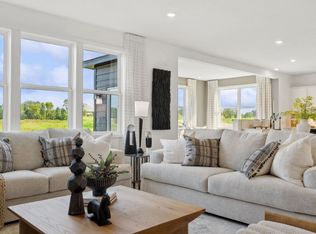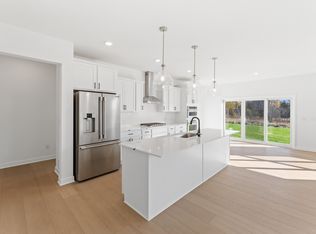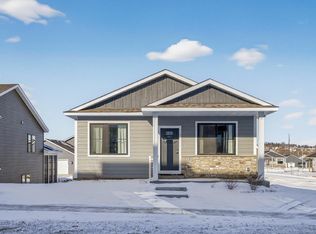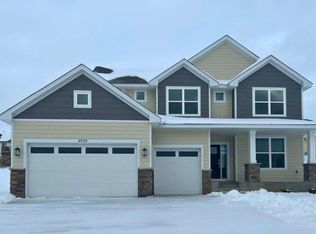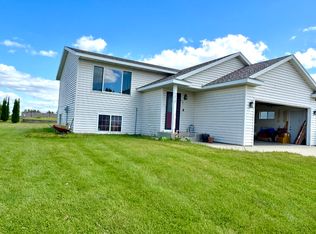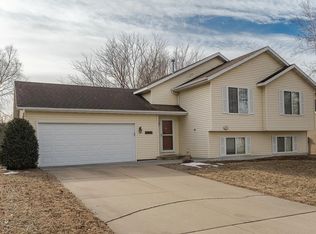Welcome to the Lewis, a thoughtfully designed two-story home perfect for modern family living. The main level features a spacious Great Room, a gourmet kitchen with a breakfast nook, a versatile flex room, and a mudroom with a walk-in closet for added convenience. Upstairs, you’ll find a centrally located laundry room, three secondary bedrooms, and a luxurious owner’s suite—all with walk-in closets. Nestled in Rochester, this home offers a serene lifestyle with easy access to fantastic shopping, dining, and entertainment. The Ponds of Highland Hills community is conveniently located across from Northern Hills Golf Course and near Olmsted Medical Clinic. Visit our model home today to explore this incredible opportunity!
Active
$624,195
4975 Noble Dr NW, Rochester, MN 55906
4beds
2,692sqft
Est.:
Single Family Residence
Built in 2025
0.32 Acres Lot
$-- Zestimate®
$232/sqft
$-- HOA
What's special
Spacious great roomVersatile flex roomThree secondary bedroomsBreakfast nookGourmet kitchenWalk-in closetsCentrally located laundry room
- 5 days |
- 397 |
- 6 |
Zillow last checked: 8 hours ago
Listing updated: February 04, 2026 at 03:04am
Listed by:
Lennar Minnesota 952-373-0485,
Lennar Sales Corp
Source: NorthstarMLS as distributed by MLS GRID,MLS#: 7016484
Tour with a local agent
Facts & features
Interior
Bedrooms & bathrooms
- Bedrooms: 4
- Bathrooms: 3
- Full bathrooms: 2
- 1/2 bathrooms: 1
Bedroom
- Level: Upper
- Area: 240 Square Feet
- Dimensions: 15x16
Bedroom 2
- Level: Upper
- Area: 144 Square Feet
- Dimensions: 12x12
Bedroom 3
- Level: Upper
- Area: 168 Square Feet
- Dimensions: 12x14
Bedroom 4
- Level: Upper
- Area: 132 Square Feet
- Dimensions: 11x12
Dining room
- Level: Main
- Area: 143 Square Feet
- Dimensions: 11x13
Flex room
- Level: Main
- Area: 156 Square Feet
- Dimensions: 12x13
Great room
- Level: Main
- Area: 272 Square Feet
- Dimensions: 16x17
Kitchen
- Level: Main
- Area: 156 Square Feet
- Dimensions: 12x13
Loft
- Level: Upper
- Area: 132 Square Feet
- Dimensions: 12x11
Heating
- Forced Air
Cooling
- Central Air
Appliances
- Included: Air-To-Air Exchanger, Dishwasher, Disposal, Gas Water Heater, Microwave, Range, Refrigerator, Stainless Steel Appliance(s), Wall Oven
- Laundry: Gas Dryer Hookup, Laundry Room, Upper Level, Washer Hookup
Features
- Basement: Egress Window(s),Full,Unfinished
- Number of fireplaces: 1
- Fireplace features: Family Room, Gas
Interior area
- Total structure area: 2,692
- Total interior livable area: 2,692 sqft
- Finished area above ground: 2,692
- Finished area below ground: 0
Property
Parking
- Total spaces: 3
- Parking features: Attached, Concrete, Garage Door Opener
- Attached garage spaces: 3
- Has uncovered spaces: Yes
Accessibility
- Accessibility features: None
Features
- Levels: Two
- Stories: 2
- Patio & porch: Porch
Lot
- Size: 0.32 Acres
- Features: Sod Included in Price
Details
- Foundation area: 1226
- Additional parcels included: 741814087540
- Parcel number: 741813087573
- Zoning description: Residential-Single Family
Construction
Type & style
- Home type: SingleFamily
- Property subtype: Single Family Residence
Materials
- Concrete, Frame
- Roof: Age 8 Years or Less,Asphalt
Condition
- New construction: Yes
- Year built: 2025
Details
- Builder name: LENNAR
Utilities & green energy
- Electric: 200+ Amp Service
- Gas: Natural Gas
- Sewer: City Sewer/Connected
- Water: City Water/Connected
- Utilities for property: Underground Utilities
Community & HOA
Community
- Subdivision: Ponds of Highland Hills
HOA
- Has HOA: No
Location
- Region: Rochester
Financial & listing details
- Price per square foot: $232/sqft
- Date on market: 2/3/2026
- Cumulative days on market: 226 days
- Road surface type: Paved
Estimated market value
Not available
Estimated sales range
Not available
Not available
Price history
Price history
| Date | Event | Price |
|---|---|---|
| 2/3/2026 | Listed for sale | $624,195+1.6%$232/sqft |
Source: | ||
| 1/13/2026 | Listing removed | $614,195$228/sqft |
Source: | ||
| 6/6/2025 | Listed for sale | $614,195$228/sqft |
Source: | ||
| 5/27/2025 | Listing removed | $614,195$228/sqft |
Source: | ||
| 12/27/2024 | Listed for sale | $614,195+514.2%$228/sqft |
Source: | ||
Public tax history
Public tax history
Tax history is unavailable.BuyAbility℠ payment
Est. payment
$3,774/mo
Principal & interest
$2994
Property taxes
$562
Home insurance
$218
Climate risks
Neighborhood: 55906
Nearby schools
GreatSchools rating
- 8/10George W. Gibbs Elementary SchoolGrades: PK-5Distance: 0.7 mi
- 3/10Dakota Middle SchoolGrades: 6-8Distance: 1.5 mi
- 5/10John Marshall Senior High SchoolGrades: 8-12Distance: 3.9 mi
Schools provided by the listing agent
- Elementary: George Gibbs
- Middle: Dakota
- High: John Marshall
Source: NorthstarMLS as distributed by MLS GRID. This data may not be complete. We recommend contacting the local school district to confirm school assignments for this home.
- Loading
- Loading
