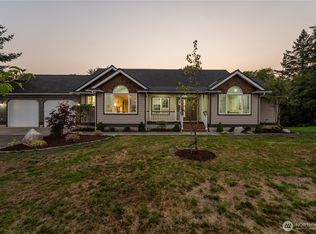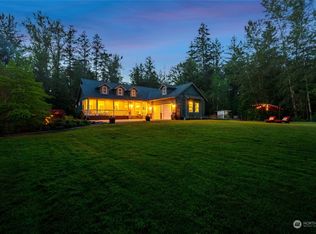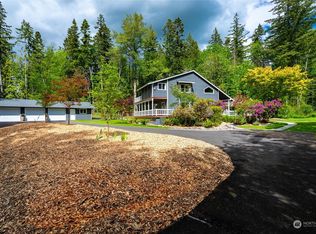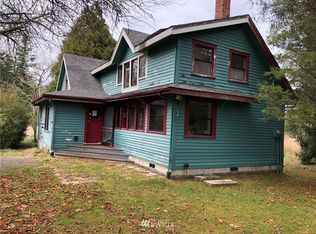Sold
Listed by:
Jeff Engen,
MJB Real Estate Group,
Michael J. Belisle,
MJB Real Estate Group
Bought with: John L. Scott Bellingham
$810,000
4975 Mission Road, Bellingham, WA 98226
4beds
2,088sqft
Single Family Residence
Built in 1973
9.93 Acres Lot
$825,100 Zestimate®
$388/sqft
$3,492 Estimated rent
Home value
$825,100
$751,000 - $908,000
$3,492/mo
Zestimate® history
Loading...
Owner options
Explore your selling options
What's special
Escape to 10 secluded acres in Bellingham where peace, privacy, and nature converge. This 4-bedroom, 2.5-bath home has been updated with a new roof, new siding, and interior upgrades as of 2020. It offers an open floor plan and a huge covered deck for entertaining in all seasons. Attached garage is over 550 sq ft plus a 3 bay detached shop ideal for projects, equipment, or creative pursuits. With a mix of huge cedar trees and open pasture space this land creates a natural haven for PNW wildlife. Potential for horses but definitely for hobby farming and simply slowing down to enjoy quiet. Served by cable connected broadband internet. Potential to divide into two 5 acre parcels for further development if you choose but perfect how it is.
Zillow last checked: 8 hours ago
Listing updated: October 31, 2025 at 04:07am
Listed by:
Jeff Engen,
MJB Real Estate Group,
Michael J. Belisle,
MJB Real Estate Group
Bought with:
Holly Tremaine-Swanson, 127834
John L. Scott Bellingham
Source: NWMLS,MLS#: 2420554
Facts & features
Interior
Bedrooms & bathrooms
- Bedrooms: 4
- Bathrooms: 3
- Full bathrooms: 2
- 1/2 bathrooms: 1
Other
- Level: Lower
Heating
- Fireplace, 90%+ High Efficiency, Forced Air, Heat Pump, Propane
Cooling
- Heat Pump
Appliances
- Included: Dishwasher(s), Dryer(s), Microwave(s), Refrigerator(s), Stove(s)/Range(s), Trash Compactor, Washer(s), Water Heater: Electric, Water Heater Location: Garage
Features
- Flooring: Ceramic Tile, Engineered Hardwood, Vinyl Plank, Carpet
- Basement: None
- Number of fireplaces: 2
- Fireplace features: Gas, Wood Burning, Lower Level: 1, Main Level: 1, Fireplace
Interior area
- Total structure area: 2,088
- Total interior livable area: 2,088 sqft
Property
Parking
- Total spaces: 3
- Parking features: Driveway, Attached Garage, Detached Garage, RV Parking
- Attached garage spaces: 3
Features
- Levels: Two
- Stories: 2
- Entry location: Main
- Patio & porch: Fireplace, Walk-In Closet(s), Water Heater, Wired for Generator
- Has view: Yes
- View description: Territorial
Lot
- Size: 9.93 Acres
- Dimensions: 333 x 1290 x 335 x 1291
- Features: Dead End Street, Secluded, Cable TV, Deck, Fenced-Partially, High Speed Internet, Outbuildings, Propane, RV Parking, Shop
- Topography: Level
- Residential vegetation: Fruit Trees, Garden Space, Pasture, Wooded
Details
- Parcel number: 390336465119
- Zoning: R5
- Zoning description: Jurisdiction: County
- Special conditions: Standard
- Other equipment: Wired for Generator
Construction
Type & style
- Home type: SingleFamily
- Architectural style: Northwest Contemporary
- Property subtype: Single Family Residence
Materials
- Cement Planked, Cement Plank
- Foundation: Poured Concrete
- Roof: Composition
Condition
- Good
- Year built: 1973
- Major remodel year: 1973
Utilities & green energy
- Electric: Company: PSE
- Sewer: Septic Tank, Company: Septic
- Water: Individual Well, Company: Well
- Utilities for property: Astound, Astound
Community & neighborhood
Location
- Region: Bellingham
- Subdivision: Bellingham
Other
Other facts
- Listing terms: Cash Out,Conventional,FHA,USDA Loan,VA Loan
- Cumulative days on market: 24 days
Price history
| Date | Event | Price |
|---|---|---|
| 9/30/2025 | Sold | $810,000-1.8%$388/sqft |
Source: | ||
| 9/5/2025 | Pending sale | $825,000$395/sqft |
Source: | ||
| 9/4/2025 | Price change | $825,000-2.9%$395/sqft |
Source: | ||
| 8/21/2025 | Price change | $850,000-4%$407/sqft |
Source: | ||
| 8/13/2025 | Listed for sale | $885,000+88.3%$424/sqft |
Source: | ||
Public tax history
| Year | Property taxes | Tax assessment |
|---|---|---|
| 2024 | $5,663 -7.2% | $723,155 -14% |
| 2023 | $6,102 +11.2% | $840,594 +22% |
| 2022 | $5,490 +8.5% | $688,996 +24% |
Find assessor info on the county website
Neighborhood: 98226
Nearby schools
GreatSchools rating
- 5/10Harmony Elementary SchoolGrades: K-6Distance: 1.2 mi
- 3/10Mount Baker Junior High SchoolGrades: 7-8Distance: 6.2 mi
- 5/10Mount Baker Senior High SchoolGrades: 9-12Distance: 6.2 mi
Schools provided by the listing agent
- Elementary: Acme Elem
- Middle: Mount Baker Jnr High
- High: Mount Baker Snr High
Source: NWMLS. This data may not be complete. We recommend contacting the local school district to confirm school assignments for this home.
Get pre-qualified for a loan
At Zillow Home Loans, we can pre-qualify you in as little as 5 minutes with no impact to your credit score.An equal housing lender. NMLS #10287.



