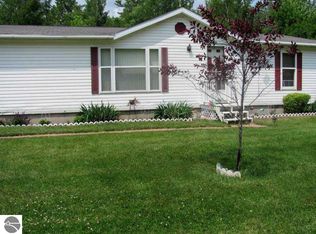Sold for $119,900
$119,900
4975 Carpenter Rd, Tawas City, MI 48763
3beds
1,655sqft
Single Family Residence
Built in 1978
0.76 Acres Lot
$197,900 Zestimate®
$72/sqft
$1,481 Estimated rent
Home value
$197,900
$174,000 - $222,000
$1,481/mo
Zestimate® history
Loading...
Owner options
Explore your selling options
What's special
Located close to the East Branch of the Au Gres River this property offers a nice location and good curb appeal from the street. The home is a ranch style home with a covered front porch and offers a rear deck. There is a two-car attached garage, plus a 28x40 pole barn with cement flooring and electric. Step inside the home to an open floor plan for the living room with a wood burner and built in wall unit, nice size dining space and a convenient kitchen with snack bar and pantry. The utility room has a utility sink and extra cabinets. All 3 bedrooms are nice size and offer good closet space. There is a full and a 3/4 bath. Plenty of potential to easily bring this property up to date with your personal decorating touches! Proof of funds or pre-approval required with all offers. **To help visualize this home's floorplan and to highlight its potential virtual furnishings may have been added to photos found in this listing.
Zillow last checked: 8 hours ago
Listing updated: May 10, 2023 at 10:53am
Listed by:
KAREN HAGLUND 989-820-7932,
TAWAS SUNSHINE REALTY 989-362-3401
Bought with:
Non Member Office
NON-MLS MEMBER OFFICE
Source: NGLRMLS,MLS#: 1908882
Facts & features
Interior
Bedrooms & bathrooms
- Bedrooms: 3
- Bathrooms: 2
- Full bathrooms: 1
- 3/4 bathrooms: 1
- Main level bathrooms: 2
- Main level bedrooms: 3
Primary bedroom
- Level: Main
- Area: 193.75
- Dimensions: 15.5 x 12.5
Bedroom 2
- Level: Main
- Area: 161
- Dimensions: 14 x 11.5
Bedroom 3
- Level: Main
- Area: 149.5
- Dimensions: 13 x 11.5
Primary bathroom
- Features: Shared
Dining room
- Level: Main
- Area: 154
- Dimensions: 14 x 11
Kitchen
- Level: Main
- Area: 126
- Dimensions: 14 x 9
Living room
- Level: Main
- Area: 340
- Dimensions: 20 x 17
Heating
- Forced Air, Propane
Appliances
- Included: Oven/Range, Microwave, Gas Water Heater
- Laundry: Main Level
Features
- Bookcases, Walk-In Closet(s), Pantry, Drywall, Paneling
- Flooring: Carpet, Vinyl
- Basement: Crawl Space
- Has fireplace: Yes
- Fireplace features: Wood Burning, Stove
Interior area
- Total structure area: 1,655
- Total interior livable area: 1,655 sqft
- Finished area above ground: 1,655
- Finished area below ground: 0
Property
Parking
- Total spaces: 2
- Parking features: Attached, Gravel, Circular Driveway
- Attached garage spaces: 2
Accessibility
- Accessibility features: None
Features
- Levels: One
- Stories: 1
- Patio & porch: Deck, Covered
- Waterfront features: None
Lot
- Size: 0.76 Acres
- Dimensions: 250 x 133
- Features: Level, Landscaped, Metes and Bounds
Details
- Additional structures: Pole Building(s)
- Parcel number: 05002130001700
- Zoning description: Residential
- Special conditions: Real Estate Owned
Construction
Type & style
- Home type: SingleFamily
- Architectural style: Ranch
- Property subtype: Single Family Residence
Materials
- Frame, Aluminum Siding, Brick
- Roof: Asphalt
Condition
- New construction: No
- Year built: 1978
Utilities & green energy
- Sewer: Private Sewer
- Water: Private
Community & neighborhood
Community
- Community features: None
Location
- Region: Tawas City
- Subdivision: n/a
HOA & financial
HOA
- Services included: None
Other
Other facts
- Listing agreement: Exclusive Right Sell
- Price range: $119.9K - $119.9K
- Listing terms: Conventional,Cash
- Road surface type: Asphalt
Price history
| Date | Event | Price |
|---|---|---|
| 5/9/2023 | Sold | $119,900+22%$72/sqft |
Source: | ||
| 5/13/2022 | Sold | $98,250+0.8%$59/sqft |
Source: Public Record Report a problem | ||
| 3/10/2017 | Sold | $97,500-2.4%$59/sqft |
Source: Public Record Report a problem | ||
| 1/20/2017 | Listed for sale | $99,900+72.5%$60/sqft |
Source: Kelly & Co. Realty Report a problem | ||
| 9/7/2012 | Sold | $57,900-3.3%$35/sqft |
Source: Public Record Report a problem | ||
Public tax history
| Year | Property taxes | Tax assessment |
|---|---|---|
| 2025 | $3,740 +57.5% | $86,200 +8.3% |
| 2024 | $2,374 +12.5% | $79,600 +8.9% |
| 2023 | $2,111 +3.2% | $73,100 +18.9% |
Find assessor info on the county website
Neighborhood: 48763
Nearby schools
GreatSchools rating
- 6/10Tawas Area Middle SchoolGrades: 5-8Distance: 9.3 mi
- 7/10Tawas Area High SchoolGrades: 9-12Distance: 9.3 mi
- 8/10Clara B. Bolen Elementary SchoolGrades: PK-4Distance: 9.3 mi
Schools provided by the listing agent
- District: Tawas Area Schools
Source: NGLRMLS. This data may not be complete. We recommend contacting the local school district to confirm school assignments for this home.
Get pre-qualified for a loan
At Zillow Home Loans, we can pre-qualify you in as little as 5 minutes with no impact to your credit score.An equal housing lender. NMLS #10287.
