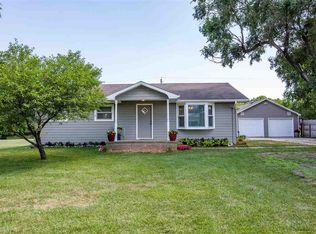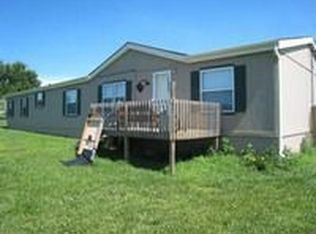Living Room w/wood burning fireplace, laminet flooring in Living & Dining rooms, main level bedrrom w/1/2Ba, large eat-in kitchen. Family rm, w/walkout exit. Oversized single attached garage. 50X36 metal bulding/shop w/18X12 door w/garage door opener, gas, electric, water,fully insulated, second level balcony. Shop holds 6+, etc. There are 3 large dogs in the fenced backyard.All 3 dogs are very friendly.They will be glad to see you, so be prepard.This house had many improvements before the current owners.Current owners made additonal improvements.Owners removed the wood burning stove from the DR,& they increased the size of the MBD by making 2 Bd into 1 large. Both ceilings in the DR & MSt Bd, are scheduled for repair.
This property is off market, which means it's not currently listed for sale or rent on Zillow. This may be different from what's available on other websites or public sources.

