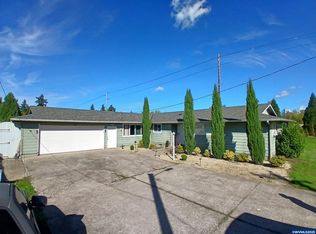Accepted Offer with Contingencies. Stunning home on 3.52± acres of beautifully landscaped yards, pride of ownership that must see! View of beautiful farmland and sunsets abound! Some updates include granite counter tops, flooring, plumbing, insulation, electrical have been done. BONUS: Daylight basement with full living quarters! Spa room off the back with hot tub and million dollar views! 2 RV shops, greenhouse, pond with pergola. Irrigated via water spickets throughout property. Fruit trees & plants. Property access from Cordon & Auburn.
This property is off market, which means it's not currently listed for sale or rent on Zillow. This may be different from what's available on other websites or public sources.
