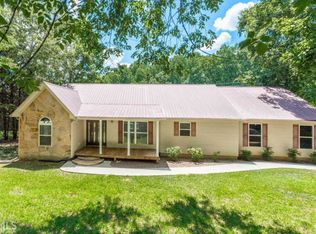Closed
$410,000
4974 Weaver Rd, Gainesville, GA 30507
3beds
1,500sqft
Single Family Residence
Built in 1998
1.68 Acres Lot
$394,500 Zestimate®
$273/sqft
$2,090 Estimated rent
Home value
$394,500
$359,000 - $434,000
$2,090/mo
Zestimate® history
Loading...
Owner options
Explore your selling options
What's special
Beautiful, custom built ranch home in desirable Cherokee Bluff High School district. NO HOA! This is not a builder grade spec home. This home was constructed with utmost care, precision and every attention to detail from the foundation to the flooring substructure to the roof and has been deeply loved by the original homeowners for 27 years. From the welcoming front porch, enter into a spacious living room that sits just off of the kitchen and dining area. Split bedroom plan. Nestled on over 1 and a half acres, with two large shops with power, enjoy the feel of nature while lounging on the back deck overlooking the large back yard. Have a camper/RV? 30 AMP service installed on back corner of home. Need more storage? Just underneath the home, with its own separate driveway, is a very large workshop area that has a boat door. Separate crawl space, freshly covered with a vapor barrier, is accessible through this area. Located conveniently just off of Candler Hwy and between Tanners Mill Rd and Poplar Springs Rd, easily commute to work, school, local restaurants and shopping. Short drive to Gainesville and Jefferson. Welcome home!
Zillow last checked: 8 hours ago
Listing updated: July 03, 2025 at 06:33am
Listed by:
Jennifer Cowan 770-654-0556,
Virtual Properties Realty.com
Bought with:
Kristi Simmons, 362972
Your Home Sold Guaranteed Realty
Source: GAMLS,MLS#: 10503550
Facts & features
Interior
Bedrooms & bathrooms
- Bedrooms: 3
- Bathrooms: 2
- Full bathrooms: 2
- Main level bathrooms: 2
- Main level bedrooms: 3
Heating
- Central, Electric
Cooling
- Ceiling Fan(s), Central Air, Electric
Appliances
- Included: Dishwasher, Electric Water Heater, Microwave, Oven/Range (Combo)
- Laundry: In Kitchen
Features
- Walk-In Closet(s)
- Flooring: Carpet, Hardwood
- Basement: Crawl Space,Boat Door,Exterior Entry
- Has fireplace: No
Interior area
- Total structure area: 1,500
- Total interior livable area: 1,500 sqft
- Finished area above ground: 1,500
- Finished area below ground: 0
Property
Parking
- Total spaces: 2
- Parking features: Attached, Garage Door Opener, Garage, RV/Boat Parking
- Has attached garage: Yes
Features
- Levels: One
- Stories: 1
- Patio & porch: Deck, Porch
Lot
- Size: 1.68 Acres
- Features: Sloped, Level
Details
- Parcel number: 15025C000014
Construction
Type & style
- Home type: SingleFamily
- Architectural style: Ranch
- Property subtype: Single Family Residence
Materials
- Vinyl Siding
- Foundation: Block
- Roof: Composition
Condition
- Resale
- New construction: No
- Year built: 1998
Utilities & green energy
- Sewer: Septic Tank
- Water: Public
- Utilities for property: Electricity Available, Phone Available, Water Available
Community & neighborhood
Community
- Community features: None
Location
- Region: Gainesville
- Subdivision: Weaverdale Acres
Other
Other facts
- Listing agreement: Exclusive Right To Sell
Price history
| Date | Event | Price |
|---|---|---|
| 7/2/2025 | Sold | $410,000-4.4%$273/sqft |
Source: | ||
| 6/16/2025 | Pending sale | $429,000$286/sqft |
Source: | ||
| 5/12/2025 | Price change | $429,000-2.3%$286/sqft |
Source: | ||
| 4/18/2025 | Listed for sale | $439,000+4777.8%$293/sqft |
Source: | ||
| 3/31/1994 | Sold | $9,000$6/sqft |
Source: Public Record Report a problem | ||
Public tax history
| Year | Property taxes | Tax assessment |
|---|---|---|
| 2024 | $2,780 +0.5% | $112,040 +4.2% |
| 2023 | $2,767 +16.4% | $107,560 +21.8% |
| 2022 | $2,377 +8.3% | $88,280 +15.1% |
Find assessor info on the county website
Neighborhood: 30507
Nearby schools
GreatSchools rating
- 6/10Myers Elementary SchoolGrades: PK-5Distance: 1.1 mi
- 6/10Cherokee Bluff MiddleGrades: 6-8Distance: 6.4 mi
- 8/10Cherokee Bluff High SchoolGrades: 9-12Distance: 6.4 mi
Schools provided by the listing agent
- Elementary: Myers
- Middle: Cherokee Bluff
- High: Cherokee Bluff
Source: GAMLS. This data may not be complete. We recommend contacting the local school district to confirm school assignments for this home.
Get a cash offer in 3 minutes
Find out how much your home could sell for in as little as 3 minutes with a no-obligation cash offer.
Estimated market value$394,500
Get a cash offer in 3 minutes
Find out how much your home could sell for in as little as 3 minutes with a no-obligation cash offer.
Estimated market value
$394,500
