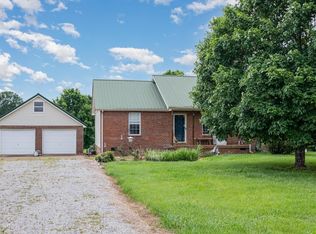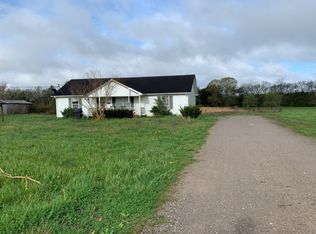Closed
$555,000
4974 Smiley Rd, Chapel Hill, TN 37034
3beds
1,504sqft
Single Family Residence, Residential
Built in 1999
5.06 Acres Lot
$552,200 Zestimate®
$369/sqft
$1,871 Estimated rent
Home value
$552,200
$375,000 - $817,000
$1,871/mo
Zestimate® history
Loading...
Owner options
Explore your selling options
What's special
Don't miss this amazing 5 acre Mini-Farm in Chapel Hill! - Bring your animals, property is fenced, creek in back provides water, perfect for Horses, Donkey's, pigs, chickens, goats, in addition to abundant wildlife - The property includes a newly Renovated Ranch Home 3bdrm2ba - 1504 sq ft on just over 5 acres, New LVP Flooring throughout home, fresh paint, renovated guest bathroom, Stainless Steel Appliances (Dishwasher, Microwave, Smooth-Top Stove, and Refrigerator) New HVAC Ductwork, French Drain w/sump pump, vapor barrier in crawl space, deck has been stained, Septic Tank pumped (2024) - Water Heater (2024) HVAC (2017) Roof (2019) - So much to see!
Zillow last checked: 8 hours ago
Listing updated: July 29, 2025 at 11:15am
Listing Provided by:
Nicole A. Coppersmith, ABR, CMRS, SFR, CREN, RCC, CHNS, 203K, THDA Specialist 615-300-8809,
RE/MAX Encore
Bought with:
Chris Green, 339776
Elam Real Estate
Source: RealTracs MLS as distributed by MLS GRID,MLS#: 2900013
Facts & features
Interior
Bedrooms & bathrooms
- Bedrooms: 3
- Bathrooms: 2
- Full bathrooms: 2
- Main level bedrooms: 3
Heating
- Central, Electric, Heat Pump
Cooling
- Central Air, Electric
Appliances
- Included: Built-In Electric Oven, Cooktop, Dishwasher, Ice Maker, Microwave, Refrigerator, Stainless Steel Appliance(s)
- Laundry: Electric Dryer Hookup, Washer Hookup
Features
- Ceiling Fan(s), Extra Closets, High Ceilings, Smart Thermostat, Walk-In Closet(s), High Speed Internet
- Flooring: Wood
- Basement: Crawl Space
Interior area
- Total structure area: 1,504
- Total interior livable area: 1,504 sqft
- Finished area above ground: 1,504
Property
Parking
- Total spaces: 8
- Parking features: Open
- Uncovered spaces: 8
Features
- Levels: One
- Stories: 1
- Patio & porch: Porch, Covered, Deck
- Has private pool: Yes
- Pool features: Above Ground
- Fencing: Full
- Waterfront features: Creek
Lot
- Size: 5.06 Acres
- Features: Level
- Topography: Level
Details
- Parcel number: 010 11200 000
- Special conditions: Standard
Construction
Type & style
- Home type: SingleFamily
- Architectural style: Ranch
- Property subtype: Single Family Residence, Residential
Materials
- Vinyl Siding
- Roof: Shingle
Condition
- New construction: No
- Year built: 1999
Utilities & green energy
- Sewer: Septic Tank
- Water: Private
- Utilities for property: Electricity Available, Water Available
Community & neighborhood
Security
- Security features: Smoke Detector(s)
Location
- Region: Chapel Hill
- Subdivision: None
Price history
| Date | Event | Price |
|---|---|---|
| 7/29/2025 | Sold | $555,000-4.3%$369/sqft |
Source: | ||
| 7/28/2025 | Pending sale | $579,900$386/sqft |
Source: | ||
| 6/19/2025 | Contingent | $579,900$386/sqft |
Source: | ||
| 6/3/2025 | Listed for sale | $579,900$386/sqft |
Source: | ||
| 5/29/2025 | Listing removed | $579,900$386/sqft |
Source: | ||
Public tax history
| Year | Property taxes | Tax assessment |
|---|---|---|
| 2024 | $994 | $54,675 |
| 2023 | $994 | $54,675 |
| 2022 | $994 -5.7% | $54,675 +45.8% |
Find assessor info on the county website
Neighborhood: 37034
Nearby schools
GreatSchools rating
- 5/10Chapel Hill Elementary SchoolGrades: PK-3Distance: 3.3 mi
- 6/10Forrest SchoolGrades: 7-12Distance: 3.1 mi
Schools provided by the listing agent
- Elementary: Chapel Hill Elementary
- Middle: Forrest School
- High: Marshall Co High School
Source: RealTracs MLS as distributed by MLS GRID. This data may not be complete. We recommend contacting the local school district to confirm school assignments for this home.
Get a cash offer in 3 minutes
Find out how much your home could sell for in as little as 3 minutes with a no-obligation cash offer.
Estimated market value
$552,200

