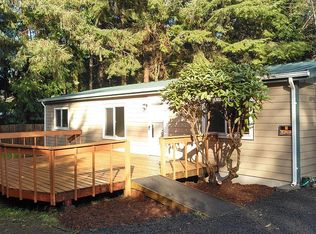SAND DUNE ENTHUSIASTS RETREAT! Approx 1 mile from South Jetty dunes staging area. Level, 1 acre lot, wind protected, mature trees. Well maintained 3 bedroom, 2 bath single-wide with ramp access. TWO BAY SHOP, 24x36 w/loft & 10ft one track door. Large fenced area for pets and garden. Plenty of room for parking self contained RVs, quads & boats. Great place to gather w/ family & friends to enjoy life at the Oregon dunes.
This property is off market, which means it's not currently listed for sale or rent on Zillow. This may be different from what's available on other websites or public sources.
