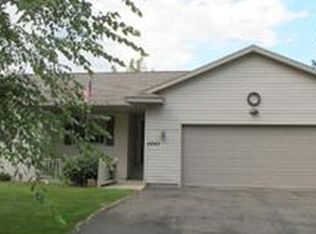Closed
$470,000
4973 Circle Pines Rd, Baxter, MN 56425
5beds
3,512sqft
Single Family Residence
Built in 1994
0.61 Acres Lot
$480,200 Zestimate®
$134/sqft
$3,142 Estimated rent
Home value
$480,200
$413,000 - $562,000
$3,142/mo
Zestimate® history
Loading...
Owner options
Explore your selling options
What's special
Welcome to 4973 Circle Pines Rd in the heart of Baxter, MN! This 5-bed 3 bath home provides ample living space for its next owners on a large corner lot and easy transportation to work, school, shopping, and all the amenities that the Brainerd Lakes Area has to offer. With an open floor plan, 5 large bedrooms, a recreational space in the lower level for entertaining with wet bar, a rear deck overlooking the backyard, this property will be sure to be a good fit. Located close to White Sand, Whipple, Gull, and many other lakes, this property puts you near championship golf courses, shopping, recreation, and so much more. Schedule your showing today!
Zillow last checked: 8 hours ago
Listing updated: June 13, 2025 at 11:37am
Listed by:
Jacob Hanson 218-821-1135,
Edina Realty, Inc.,
Ruth Ann Veith 218-821-1915
Bought with:
Dustin Kuschel
Edina Realty, Inc.
Albin Kuschel
Source: NorthstarMLS as distributed by MLS GRID,MLS#: 6695544
Facts & features
Interior
Bedrooms & bathrooms
- Bedrooms: 5
- Bathrooms: 3
- Full bathrooms: 2
- 3/4 bathrooms: 1
Bathroom
- Description: 3/4 Basement,Full Primary,Private Primary,Main Floor Full Bath
Dining room
- Description: Informal Dining Room,Kitchen/Dining Room,Living/Dining Room
Heating
- Forced Air
Cooling
- Central Air
Appliances
- Included: Air-To-Air Exchanger, Dishwasher, Dryer, Water Osmosis System, Microwave, Range, Refrigerator, Washer
Features
- Basement: Egress Window(s),Finished,Full,Storage Space
- Has fireplace: No
- Fireplace features: Electric, Family Room
Interior area
- Total structure area: 3,512
- Total interior livable area: 3,512 sqft
- Finished area above ground: 1,756
- Finished area below ground: 1,756
Property
Parking
- Total spaces: 2
- Parking features: Attached, Asphalt, Driveway - Other Surface, Garage Door Opener
- Attached garage spaces: 2
- Has uncovered spaces: Yes
- Details: Garage Dimensions (25x23)
Accessibility
- Accessibility features: None
Features
- Levels: One
- Stories: 1
- Patio & porch: Composite Decking, Deck
- Fencing: None
Lot
- Size: 0.61 Acres
- Dimensions: 200 x 84 x 100 x 16 x 110 x 181
- Features: Corner Lot, Irregular Lot, Wooded
Details
- Foundation area: 1756
- Parcel number: 40020662
- Zoning description: Residential-Single Family
Construction
Type & style
- Home type: SingleFamily
- Property subtype: Single Family Residence
Materials
- Brick/Stone, Vinyl Siding, Block, Frame
- Roof: Asphalt
Condition
- Age of Property: 31
- New construction: No
- Year built: 1994
Utilities & green energy
- Electric: Circuit Breakers, 200+ Amp Service, Power Company: Crow Wing Power
- Gas: Natural Gas
- Sewer: City Sewer/Connected
- Water: City Water/Connected
- Utilities for property: Underground Utilities
Community & neighborhood
Location
- Region: Baxter
- Subdivision: White Sand West
HOA & financial
HOA
- Has HOA: No
Other
Other facts
- Road surface type: Paved
Price history
| Date | Event | Price |
|---|---|---|
| 6/13/2025 | Sold | $470,000-3.1%$134/sqft |
Source: | ||
| 5/14/2025 | Pending sale | $485,000$138/sqft |
Source: | ||
| 4/12/2025 | Listed for sale | $485,000+79.7%$138/sqft |
Source: | ||
| 6/30/2017 | Sold | $269,900$77/sqft |
Source: | ||
| 5/16/2017 | Price change | $269,900-5.3%$77/sqft |
Source: Exit Lakes Realty Premier #4802649 Report a problem | ||
Public tax history
| Year | Property taxes | Tax assessment |
|---|---|---|
| 2024 | $4,120 +5.9% | $429,562 +4.6% |
| 2023 | $3,892 +9.9% | $410,641 +11.8% |
| 2022 | $3,542 -0.9% | $367,368 +33.5% |
Find assessor info on the county website
Neighborhood: 56425
Nearby schools
GreatSchools rating
- 6/10Forestview Middle SchoolGrades: 5-8Distance: 2.1 mi
- 9/10Brainerd Senior High SchoolGrades: 9-12Distance: 4.6 mi
- 7/10Baxter Elementary SchoolGrades: PK-4Distance: 2.2 mi

Get pre-qualified for a loan
At Zillow Home Loans, we can pre-qualify you in as little as 5 minutes with no impact to your credit score.An equal housing lender. NMLS #10287.
