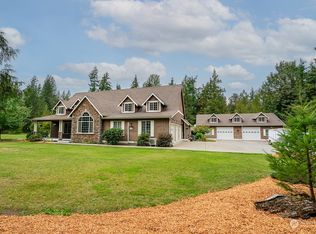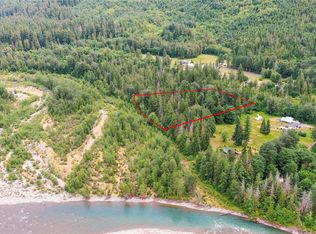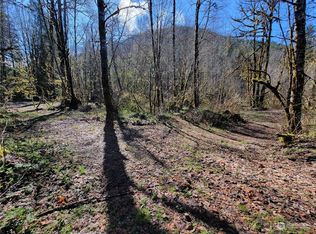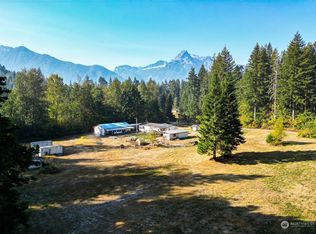Sold
Listed by:
Kerry McGhie,
John L. Scott Arlington,
Maira Lopez,
John L. Scott Arlington
Bought with: Granite Falls Premier RE
$510,000
49729 Sauk Prairie Road, Darrington, WA 98241
4beds
2,016sqft
Single Family Residence
Built in 1948
1 Acres Lot
$500,600 Zestimate®
$253/sqft
$3,180 Estimated rent
Home value
$500,600
$466,000 - $541,000
$3,180/mo
Zestimate® history
Loading...
Owner options
Explore your selling options
What's special
Step into a blend of rustic country charm in this enchanting 1948 farmhouse. Enjoy the Flat 1acre lot embraced w/beauty of the Cascades & sweeping territorial views. Enter, into the old world charm that includes original hardwoods & hardware. The inviting cottage-style kitchen with open cabinetry & a magnificent working stove/oven replica from the early 1800s adds a touch of history. The dining area flows seamlessly into the oversized living room, with a cozy wood stove insert, perfect for warm gatherings. The main floor presents two bedrooms & a uniquely designed oversized full bathroom, while the upstairs features 2 additional bedrooms & 3/4 Bath. Garden space, outbuilding w/power, wood shed & an added 24x30 garage completes the home.
Zillow last checked: 8 hours ago
Listing updated: July 03, 2025 at 04:02am
Listed by:
Kerry McGhie,
John L. Scott Arlington,
Maira Lopez,
John L. Scott Arlington
Bought with:
Shana Hoople, 26143
Granite Falls Premier RE
Source: NWMLS,MLS#: 2365461
Facts & features
Interior
Bedrooms & bathrooms
- Bedrooms: 4
- Bathrooms: 2
- Full bathrooms: 1
- 3/4 bathrooms: 1
- Main level bathrooms: 1
- Main level bedrooms: 2
Bedroom
- Level: Main
Bedroom
- Level: Main
Bathroom full
- Level: Main
Dining room
- Level: Main
Entry hall
- Level: Main
Kitchen with eating space
- Level: Main
Living room
- Level: Main
Utility room
- Level: Main
Heating
- Fireplace, 90%+ High Efficiency, Forced Air, Electric, Wood
Cooling
- 90%+ High Efficiency, Forced Air
Appliances
- Included: Dishwasher(s), Double Oven, Microwave(s), Refrigerator(s), Stove(s)/Range(s), Water Heater: Electric, Water Heater Location: Basement
Features
- Dining Room
- Flooring: Engineered Hardwood, Hardwood, Laminate, Carpet
- Windows: Double Pane/Storm Window, Skylight(s)
- Basement: Unfinished
- Number of fireplaces: 1
- Fireplace features: Wood Burning, Main Level: 1, Fireplace
Interior area
- Total structure area: 2,016
- Total interior livable area: 2,016 sqft
Property
Parking
- Total spaces: 2
- Parking features: Driveway, Detached Garage, RV Parking
- Garage spaces: 2
Features
- Levels: Two
- Stories: 2
- Entry location: Main
- Patio & porch: Double Pane/Storm Window, Dining Room, Fireplace, Skylight(s), Water Heater
- Has view: Yes
- View description: Mountain(s), Territorial
Lot
- Size: 1 Acres
- Dimensions: 218 x 192 x 215 x 193
- Features: Dead End Street, Paved, Cable TV, Deck, High Speed Internet, Outbuildings, RV Parking
- Topography: Level
- Residential vegetation: Garden Space
Details
- Parcel number: 32100700400900
- Zoning description: Jurisdiction: County
- Special conditions: Standard
- Other equipment: Leased Equipment: N/A
Construction
Type & style
- Home type: SingleFamily
- Property subtype: Single Family Residence
Materials
- Cement/Concrete, Wood Siding
- Foundation: Poured Concrete
- Roof: Composition
Condition
- Year built: 1948
Utilities & green energy
- Electric: Company: PUD
- Sewer: Septic Tank, Company: Septic
- Water: Individual Well, Company: Well
- Utilities for property: Satellite Dish, Ziply
Community & neighborhood
Location
- Region: Darrington
- Subdivision: Sauk Prairie
Other
Other facts
- Listing terms: Cash Out,Conventional
- Cumulative days on market: 7 days
Price history
| Date | Event | Price |
|---|---|---|
| 6/2/2025 | Sold | $510,000-2.9%$253/sqft |
Source: | ||
| 5/2/2025 | Pending sale | $525,000$260/sqft |
Source: | ||
| 4/26/2025 | Listed for sale | $525,000$260/sqft |
Source: | ||
Public tax history
| Year | Property taxes | Tax assessment |
|---|---|---|
| 2024 | $3,880 +12.4% | $534,600 +16.2% |
| 2023 | $3,453 -6.9% | $460,200 -8.2% |
| 2022 | $3,709 +11.2% | $501,400 +28.2% |
Find assessor info on the county website
Neighborhood: 98241
Nearby schools
GreatSchools rating
- 5/10Darrington Elementary SchoolGrades: PK-8Distance: 2.7 mi
- 5/10Darrington Sr High SchoolGrades: 9-12Distance: 2.6 mi

Get pre-qualified for a loan
At Zillow Home Loans, we can pre-qualify you in as little as 5 minutes with no impact to your credit score.An equal housing lender. NMLS #10287.



