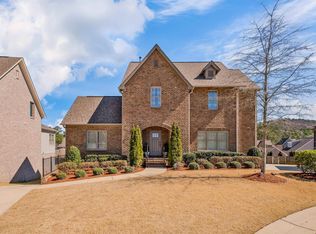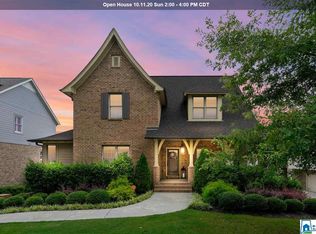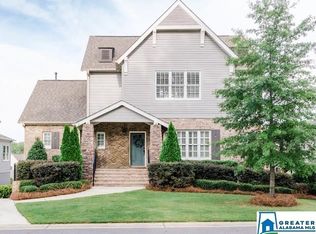Sold for $675,000 on 06/16/25
$675,000
4972 Provence Cir, Birmingham, AL 35242
5beds
3,048sqft
Single Family Residence
Built in 2014
9,583.2 Square Feet Lot
$681,800 Zestimate®
$221/sqft
$4,074 Estimated rent
Home value
$681,800
$634,000 - $730,000
$4,074/mo
Zestimate® history
Loading...
Owner options
Explore your selling options
What's special
Welcome to this stunning Craftsman-style home located in the popular neighborhood of Provence in Liberty Park, where timeless design meets modern comfort. Boasting 5 spacious bedrooms and 4 full baths, this home offers ample space for families of all sizes. Step inside to find gleaming hardwood floors that flow seamlessly throughout the open-concept main level. The heart of the home is the chef’s kitchen, featuring a large island, high-end appliances, and plenty of cabinet space—perfect for entertaining and everyday living. The expansive living area is bathed in natural light, with custom-built details and cozy fireplace accents. Retreat to the luxurious primary suite, complete with a spa-like en-suite bath and generous closet space. Outside, enjoy a covered front porch and a spacious backyard, ideal for relaxing or entertaining. The 3-car garage provides ample storage, while the unfinished basement offers endless possibilities. Zoned Vestavia City Schools. Schedule your tour today!
Zillow last checked: 8 hours ago
Listing updated: June 16, 2025 at 10:11am
Listed by:
Angela Stevens 205-907-8915,
RealtySouth-Homewood
Bought with:
Karen Scott
ARC Realty Vestavia-Liberty Pk
Source: GALMLS,MLS#: 21414747
Facts & features
Interior
Bedrooms & bathrooms
- Bedrooms: 5
- Bathrooms: 4
- Full bathrooms: 4
Primary bedroom
- Level: First
Bedroom 1
- Level: First
Bedroom 2
- Level: Second
Bedroom 3
- Level: Second
Bedroom 4
- Level: Second
Primary bathroom
- Level: First
Bathroom 1
- Level: First
Bathroom 3
- Level: Second
Kitchen
- Features: Stone Counters, Eat-in Kitchen, Kitchen Island, Pantry
- Level: First
Basement
- Area: 1824
Heating
- Natural Gas
Cooling
- Split System, Ceiling Fan(s)
Appliances
- Included: Convection Oven, Gas Cooktop, Refrigerator, Gas Water Heater
- Laundry: Gas Dryer Hookup, Washer Hookup, Main Level, Laundry Room, Laundry (ROOM), Yes
Features
- Recessed Lighting, High Ceilings, Crown Molding, Smooth Ceilings, Soaking Tub, Linen Closet, Separate Shower, Double Vanity, Tub/Shower Combo, Walk-In Closet(s)
- Flooring: Carpet, Hardwood, Tile
- Doors: French Doors
- Windows: Window Treatments
- Basement: Full,Unfinished,Concrete
- Attic: Walk-up,Yes
- Number of fireplaces: 1
- Fireplace features: Gas Starter, Ventless, Living Room, Gas
Interior area
- Total interior livable area: 3,048 sqft
- Finished area above ground: 3,048
- Finished area below ground: 0
Property
Parking
- Total spaces: 3
- Parking features: Attached, Basement, Driveway, Garage Faces Side
- Attached garage spaces: 3
- Has uncovered spaces: Yes
Features
- Levels: 2+ story
- Patio & porch: Covered, Patio, Porch, Covered (DECK), Open (DECK), Deck
- Exterior features: Sprinkler System
- Pool features: In Ground, Community
- Has water view: Yes
- Water view: Water
- Waterfront features: No
Lot
- Size: 9,583 sqft
- Features: Few Trees
Details
- Parcel number: 2700092000102.000
- Special conditions: N/A
Construction
Type & style
- Home type: SingleFamily
- Property subtype: Single Family Residence
Materials
- Brick, HardiPlank Type
- Foundation: Basement
Condition
- Year built: 2014
Utilities & green energy
- Water: Public
- Utilities for property: Sewer Connected, Underground Utilities
Community & neighborhood
Community
- Community features: Golf, Playground, Lake, Sidewalks
Location
- Region: Birmingham
- Subdivision: Liberty Park Provence
HOA & financial
HOA
- Has HOA: Yes
- HOA fee: $600 monthly
- Services included: None
Price history
| Date | Event | Price |
|---|---|---|
| 6/16/2025 | Sold | $675,000-3.6%$221/sqft |
Source: | ||
| 5/7/2025 | Contingent | $699,900$230/sqft |
Source: | ||
| 4/10/2025 | Listed for sale | $699,900$230/sqft |
Source: | ||
Public tax history
| Year | Property taxes | Tax assessment |
|---|---|---|
| 2024 | $5,634 +6.8% | $61,420 +6.7% |
| 2023 | $5,275 +11.7% | $57,540 +11.6% |
| 2022 | $4,723 +2.7% | $51,580 +2.6% |
Find assessor info on the county website
Neighborhood: 35242
Nearby schools
GreatSchools rating
- 7/10Liberty Pk Elementary SchoolGrades: PK-5Distance: 1.4 mi
- 10/10Liberty Park Middle SchoolGrades: 6-8Distance: 1.5 mi
- 8/10Vestavia Hills High SchoolGrades: 10-12Distance: 8.9 mi
Schools provided by the listing agent
- Elementary: Vestavia - Liberty Park
- Middle: Liberty Park
- High: Vestavia Hills
Source: GALMLS. This data may not be complete. We recommend contacting the local school district to confirm school assignments for this home.
Get a cash offer in 3 minutes
Find out how much your home could sell for in as little as 3 minutes with a no-obligation cash offer.
Estimated market value
$681,800
Get a cash offer in 3 minutes
Find out how much your home could sell for in as little as 3 minutes with a no-obligation cash offer.
Estimated market value
$681,800


