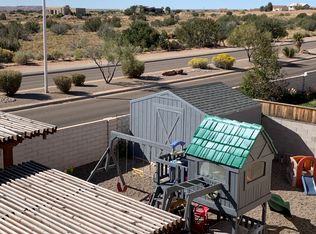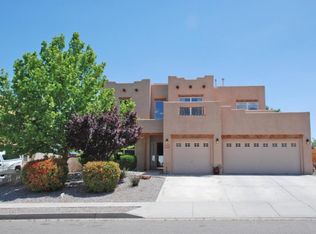Sold
Price Unknown
4972 Night Hawk Dr NE, Rio Rancho, NM 87144
5beds
3,200sqft
Single Family Residence
Built in 2004
10,454.4 Square Feet Lot
$493,300 Zestimate®
$--/sqft
$2,889 Estimated rent
Home value
$493,300
$449,000 - $543,000
$2,889/mo
Zestimate® history
Loading...
Owner options
Explore your selling options
What's special
Tucked away in the desirable Enchanted Hills neighborhood, this spacious five-bedroom home offers comfort, style, and practicality. A bonus room provides flexibility as a potential sixth bedroom, office, or creative space. A grand foyer leads into formal living and dining areas, while the open-concept kitchen boasts double ovens, granite countertops, and ample cabinetry. The home features a refrigerated air and furnace combo installed in 2018, two water heaters, and many upgrades, including a dishwasher (2015), stucco (2018), fresh paint (2018), turf (2020), and a new TPO roof (2025). The backyard fireplace adds charm, making this home the perfect blend of modern living and a welcoming community.
Zillow last checked: 8 hours ago
Listing updated: June 25, 2025 at 10:21am
Listed by:
K2 Omni Group 505-750-2837,
EXP Realty, LLC,
Deeanna M Maes 505-507-5145,
EXP Realty, LLC
Bought with:
Evangeline Erika Pena, 54316
Coldwell Banker Legacy
Source: SWMLS,MLS#: 1084311
Facts & features
Interior
Bedrooms & bathrooms
- Bedrooms: 5
- Bathrooms: 3
- Full bathrooms: 2
- 3/4 bathrooms: 1
Primary bedroom
- Level: Main
- Area: 253.8
- Dimensions: 14.1 x 18
Bedroom 2
- Level: Main
- Area: 180.54
- Dimensions: 11.8 x 15.3
Bedroom 3
- Level: Upper
- Area: 182.07
- Dimensions: 11.9 x 15.3
Bedroom 4
- Level: Upper
- Area: 179.82
- Dimensions: 11.1 x 16.2
Bedroom 5
- Level: Upper
- Area: 129.71
- Dimensions: 11.9 x 10.9
Dining room
- Level: Main
- Area: 125.36
- Dimensions: 10.11 x 12.4
Family room
- Level: Upper
- Area: 314.34
- Dimensions: 16.9 x 18.6
Kitchen
- Level: Main
- Area: 179.34
- Dimensions: 12.2 x 14.7
Living room
- Level: Main
- Area: 352.8
- Dimensions: 16.8 x 21
Heating
- Combination, Central, Ductless, Forced Air
Cooling
- Refrigerated
Appliances
- Included: Built-In Gas Oven, Built-In Gas Range, Convection Oven, Cooktop, Double Oven, Dishwasher, Disposal, Microwave, Refrigerator, Self Cleaning Oven
- Laundry: Washer Hookup, Dryer Hookup, ElectricDryer Hookup
Features
- Breakfast Bar, Breakfast Area, Ceiling Fan(s), Separate/Formal Dining Room, Dual Sinks, Entrance Foyer, Family/Dining Room, Great Room, High Speed Internet, Jetted Tub, Kitchen Island, Living/Dining Room, Multiple Living Areas, Main Level Primary, Soaking Tub, Separate Shower, Water Closet(s)
- Flooring: Carpet, Tile
- Windows: Double Pane Windows, Insulated Windows
- Has basement: No
- Number of fireplaces: 2
- Fireplace features: Gas Log, Outside
Interior area
- Total structure area: 3,200
- Total interior livable area: 3,200 sqft
Property
Parking
- Total spaces: 3
- Parking features: Attached, Door-Multi, Garage, Two Car Garage, Garage Door Opener
- Attached garage spaces: 3
Features
- Levels: Two
- Stories: 2
- Patio & porch: Balcony, Covered, Open, Patio
- Exterior features: Balcony, Fully Fenced, Fence, Private Yard, RV Parking/RV Hookup
- Fencing: Back Yard,Wall
Lot
- Size: 10,454 sqft
- Features: Planned Unit Development
Details
- Parcel number: R088813
- Zoning description: R-1
- Other equipment: Satellite Dish
Construction
Type & style
- Home type: SingleFamily
- Property subtype: Single Family Residence
Materials
- Frame, Synthetic Stucco, Rock
Condition
- Resale
- New construction: No
- Year built: 2004
Details
- Builder name: Centex
Utilities & green energy
- Sewer: Public Sewer
- Water: Public
- Utilities for property: Electricity Connected, Natural Gas Connected, Sewer Connected, Water Connected
Green energy
- Energy generation: None
Community & neighborhood
Security
- Security features: Security System, Smoke Detector(s)
Location
- Region: Rio Rancho
Other
Other facts
- Listing terms: Cash,Conventional,FHA,VA Loan
Price history
| Date | Event | Price |
|---|---|---|
| 6/24/2025 | Sold | -- |
Source: | ||
| 5/27/2025 | Pending sale | $499,000$156/sqft |
Source: | ||
| 5/23/2025 | Listed for sale | $499,000$156/sqft |
Source: | ||
Public tax history
| Year | Property taxes | Tax assessment |
|---|---|---|
| 2025 | $3,557 -0.3% | $101,943 +3% |
| 2024 | $3,567 +2.6% | $98,974 +3% |
| 2023 | $3,475 +1.9% | $96,090 +3% |
Find assessor info on the county website
Neighborhood: Enchanted Hills
Nearby schools
GreatSchools rating
- 7/10Vista Grande Elementary SchoolGrades: K-5Distance: 0.5 mi
- 8/10Mountain View Middle SchoolGrades: 6-8Distance: 1.7 mi
- 7/10V Sue Cleveland High SchoolGrades: 9-12Distance: 3 mi
Get a cash offer in 3 minutes
Find out how much your home could sell for in as little as 3 minutes with a no-obligation cash offer.
Estimated market value$493,300
Get a cash offer in 3 minutes
Find out how much your home could sell for in as little as 3 minutes with a no-obligation cash offer.
Estimated market value
$493,300



