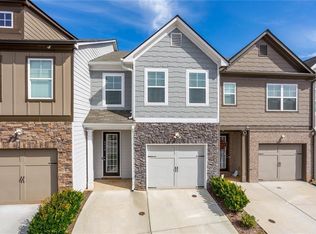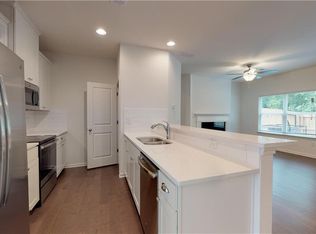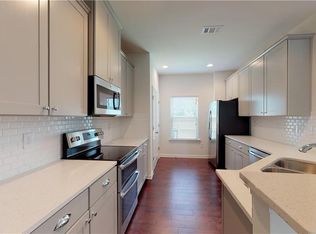Closed
$275,000
4972 Longview Walk, Decatur, GA 30035
3beds
1,545sqft
Townhouse
Built in 2019
1,176.12 Square Feet Lot
$252,600 Zestimate®
$178/sqft
$2,079 Estimated rent
Home value
$252,600
$240,000 - $265,000
$2,079/mo
Zestimate® history
Loading...
Owner options
Explore your selling options
What's special
Welcome to this gated community with beautifully maintained 3 bedroom, 2.5 bath townhome located in a desirable neighborhood. As you enter the home, you will be greeted by a spacious living room with open concept floor plan seamlessly flows into the dining area and kitchen including, granite countertops, and ample cabinet space. Upstairs, you will find the owner suite with a walk-in closet and an en-suite bathroom, complete with a soaking tub and separate shower. Two additional bedrooms and a full bathroom provide plenty of space for family or guests. Step outside to your private patio, perfect for relaxing or entertaining. Other features include an attached one-car garage, central air conditioning, and a convenient second-floor laundry room. This townhome is located near shopping, dining, and entertainment options, with quick access to major highways for commuting. Don't miss the opportunity to make this your new home! There are NO rental restrictions!
Zillow last checked: 8 hours ago
Listing updated: September 30, 2024 at 10:22am
Listed by:
Brandon Black +14049815911,
Keller Williams Atlanta Midtown
Bought with:
Non Mls Salesperson, 414877
Non-Mls Company
Source: GAMLS,MLS#: 10268990
Facts & features
Interior
Bedrooms & bathrooms
- Bedrooms: 3
- Bathrooms: 3
- Full bathrooms: 2
- 1/2 bathrooms: 1
Kitchen
- Features: Breakfast Bar, Pantry
Heating
- Electric, Heat Pump
Cooling
- Central Air, Electric, Ceiling Fan(s)
Appliances
- Included: Dishwasher, Disposal, Dryer, Electric Water Heater, Refrigerator, Ice Maker, Microwave, Oven/Range (Combo), Washer
- Laundry: In Hall, Upper Level
Features
- Separate Shower
- Flooring: Other
- Windows: Double Pane Windows
- Basement: None
- Attic: Pull Down Stairs
- Number of fireplaces: 1
- Fireplace features: Living Room
- Common walls with other units/homes: 2+ Common Walls
Interior area
- Total structure area: 1,545
- Total interior livable area: 1,545 sqft
- Finished area above ground: 1,545
- Finished area below ground: 0
Property
Parking
- Total spaces: 2
- Parking features: Attached, Over 1 Space per Unit, Garage, Garage Door Opener
- Has attached garage: Yes
Features
- Levels: Two
- Stories: 2
- Fencing: Privacy,Back Yard
Lot
- Size: 1,176 sqft
- Features: Level
Details
- Parcel number: 16 009 06 030
Construction
Type & style
- Home type: Townhouse
- Architectural style: Traditional,Craftsman
- Property subtype: Townhouse
- Attached to another structure: Yes
Materials
- Other
- Roof: Other
Condition
- Resale
- New construction: No
- Year built: 2019
Utilities & green energy
- Sewer: Public Sewer
- Water: Public
- Utilities for property: Electricity Available, Cable Available, High Speed Internet, Sewer Connected, Water Available
Community & neighborhood
Community
- Community features: Gated
Location
- Region: Decatur
- Subdivision: Longview Walk
HOA & financial
HOA
- Has HOA: Yes
- HOA fee: $150 annually
- Services included: Maintenance Grounds
Other
Other facts
- Listing agreement: Exclusive Agency
- Listing terms: 1031 Exchange,Cash,Conventional,FHA
Price history
| Date | Event | Price |
|---|---|---|
| 4/26/2024 | Sold | $275,000$178/sqft |
Source: | ||
| 4/8/2024 | Pending sale | $275,000$178/sqft |
Source: | ||
| 4/1/2024 | Price change | $275,000-5.2%$178/sqft |
Source: | ||
| 3/27/2024 | Price change | $289,9990%$188/sqft |
Source: | ||
| 3/22/2024 | Listed for sale | $290,000+73.7%$188/sqft |
Source: | ||
Public tax history
| Year | Property taxes | Tax assessment |
|---|---|---|
| 2025 | $3,519 +10% | $112,160 +0.6% |
| 2024 | $3,198 +38.2% | $111,480 +11.3% |
| 2023 | $2,314 -10.5% | $100,160 +17.9% |
Find assessor info on the county website
Neighborhood: 30035
Nearby schools
GreatSchools rating
- 5/10Fairington Elementary SchoolGrades: PK-5Distance: 1.6 mi
- 4/10Miller Grove Middle SchoolGrades: 6-8Distance: 1 mi
- 3/10Miller Grove High SchoolGrades: 9-12Distance: 2.2 mi
Schools provided by the listing agent
- Elementary: Fairington
- Middle: Miller Grove
- High: Miller Grove
Source: GAMLS. This data may not be complete. We recommend contacting the local school district to confirm school assignments for this home.
Get a cash offer in 3 minutes
Find out how much your home could sell for in as little as 3 minutes with a no-obligation cash offer.
Estimated market value$252,600
Get a cash offer in 3 minutes
Find out how much your home could sell for in as little as 3 minutes with a no-obligation cash offer.
Estimated market value
$252,600


