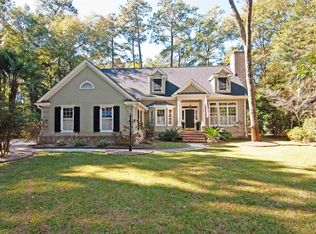Sometimes the simplest description tells the most about a home. 4972 Fulton Place is comfortable. This lowcountry home has been lovingly maintained and thoughtfully updated to offer up to the minute styles and conveniences without losing the charm of a home that has a welcoming and gracious feel. The family room is the heart of the home with vaulted ceilings, a fireplace flanked by traditional, handsome built-ins and warmed by natural light and flowing easily into the ample dining room set off by a tray ceiling. The large kitchen has plenty of room for casual gatherings with loads of cabinet space, an entertaining-height center island,an updated stainless steel appliance package and a wonderful space that is now used as a keeping room but could be your family's breakfast room. And, what makes the kitchen even better? It opens onto our favorite spot of the home - the large screened porch that overlooks a large backyard with it's own firepit patio! The master bedroom suite has been remodeled to include a truly impressive walk-in closet with built-ins that creates order even with the busiest lifestyle! The master bath is functional and appealing with a whirlpool tub, double sinks and a lovely, custom-tiled oversized shower. Before we move to the second level of the home, we must tell you about the home management/mudroom! When your family returns home after a day at school and work, this exceptionally useful room will be the family's spot for backpacks, baseball and dance bags, dirty cleats, gym bags .... well you get the picture! You'll wonder how you ever lived without the versatile space and just up the stairs from this spot is a fully finished bonus room with half bath that could serve as a playroom or home office. Or maybe you need a fourth bedroom; converting the half bath to a full is an easy fix! The additional bedrooms are found on the second level of the home and each feature en suite baths and fabulous closets. Throughout you will find great use of
This property is off market, which means it's not currently listed for sale or rent on Zillow. This may be different from what's available on other websites or public sources.
