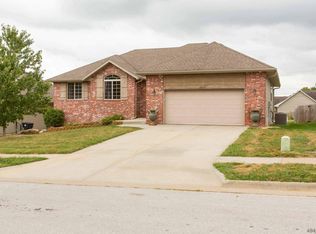Closed
Price Unknown
4972 E Cherry Circle, Springfield, MO 65809
5beds
3,778sqft
Single Family Residence
Built in 2004
10,454.4 Square Feet Lot
$-- Zestimate®
$--/sqft
$2,866 Estimated rent
Home value
Not available
Estimated sales range
Not available
$2,866/mo
Zestimate® history
Loading...
Owner options
Explore your selling options
What's special
This East Springfield home is nestled in a quiet cul-de-sac and located in the Hickory Hills School district. It features two living areas, both with cozy gas fireplaces, five bedrooms, a formal dining room, and an eat-in kitchen updated with new appliances in the last five years. The main level includes two bedrooms and the primary suite, while the basement has two additional bedrooms, a living room with a bar, and a playroom complete with a rock wall that stays. The roof is newer, and the garage boasts new insulated doors.
Zillow last checked: 8 hours ago
Listing updated: October 20, 2025 at 09:57pm
Listed by:
Michelle Hutton 417-224-5261,
Action Real Estate
Bought with:
Sonu Bansal, 2009022518
ReeceNichols - Springfield
Source: SOMOMLS,MLS#: 60295593
Facts & features
Interior
Bedrooms & bathrooms
- Bedrooms: 5
- Bathrooms: 3
- Full bathrooms: 3
Heating
- Forced Air, Central, Natural Gas
Cooling
- Central Air, Ceiling Fan(s)
Appliances
- Included: Dishwasher, Free-Standing Electric Oven, Microwave, Refrigerator, Disposal
- Laundry: Main Level
Features
- High Speed Internet, Internet - Fiber Optic, Internet - DSL, Vaulted Ceiling(s), Walk-In Closet(s), Wet Bar
- Flooring: Carpet, Wood, Tile
- Windows: Double Pane Windows
- Basement: Concrete,Finished,Walk-Out Access,Full
- Attic: Partially Floored,Permanent Stairs
- Has fireplace: Yes
- Fireplace features: Living Room, Basement, Two or More, Gas
Interior area
- Total structure area: 3,778
- Total interior livable area: 3,778 sqft
- Finished area above ground: 1,889
- Finished area below ground: 1,889
Property
Parking
- Total spaces: 3
- Parking features: Driveway, Garage Faces Front
- Attached garage spaces: 3
- Has uncovered spaces: Yes
Features
- Levels: One
- Stories: 1
- Patio & porch: Patio, Covered, Rear Porch, Front Porch, Deck
- Has spa: Yes
- Spa features: Bath
- Fencing: Privacy,Wood
Lot
- Size: 10,454 sqft
- Features: Curbs, Cul-De-Sac
Details
- Parcel number: 1223104021
Construction
Type & style
- Home type: SingleFamily
- Architectural style: Traditional,Ranch
- Property subtype: Single Family Residence
Materials
- Vinyl Siding
- Foundation: Brick/Mortar, Poured Concrete
- Roof: Composition
Condition
- Year built: 2004
Utilities & green energy
- Sewer: Public Sewer
- Water: Public
Community & neighborhood
Security
- Security features: Smoke Detector(s)
Location
- Region: Springfield
- Subdivision: Cherry Hills
Other
Other facts
- Road surface type: Asphalt
Price history
| Date | Event | Price |
|---|---|---|
| 10/20/2025 | Sold | -- |
Source: | ||
| 8/5/2025 | Pending sale | $395,000$105/sqft |
Source: | ||
| 8/2/2025 | Price change | $395,000-2.5%$105/sqft |
Source: | ||
| 7/15/2025 | Price change | $405,000-2.4%$107/sqft |
Source: | ||
| 6/25/2025 | Price change | $415,000-4.6%$110/sqft |
Source: | ||
Public tax history
| Year | Property taxes | Tax assessment |
|---|---|---|
| 2025 | $3,266 +23.4% | $63,020 +32.5% |
| 2024 | $2,648 +5.3% | $47,560 |
| 2023 | $2,515 +6.6% | $47,560 +9.5% |
Find assessor info on the county website
Neighborhood: 65809
Nearby schools
GreatSchools rating
- 8/10Hickory Hills Elementary SchoolGrades: K-5Distance: 1.8 mi
- 9/10Hickory Hills Middle SchoolGrades: 6-8Distance: 1.8 mi
- 8/10Glendale High SchoolGrades: 9-12Distance: 3.4 mi
Schools provided by the listing agent
- Elementary: SGF-Hickory Hills
- Middle: SGF-Hickory Hills
- High: SGF-Glendale
Source: SOMOMLS. This data may not be complete. We recommend contacting the local school district to confirm school assignments for this home.
