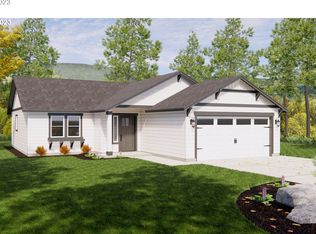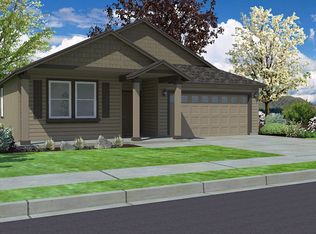Sold
$489,990
4972 Cedar View Dr, Springfield, OR 97478
3beds
1,743sqft
Residential, Single Family Residence
Built in 2024
-- sqft lot
$493,600 Zestimate®
$281/sqft
$2,731 Estimated rent
Home value
$493,600
$449,000 - $543,000
$2,731/mo
Zestimate® history
Loading...
Owner options
Explore your selling options
What's special
Summer Savings Now Available! Get up to $10k* to use on extras like closing costs, interest rate buy down and options. Pictures are of like home. Woodland Ridge community is located in the Thurston area, just minutes from grocery stores, coffee shops, restaurants and freeway entrance. Enjoy the beautiful mountain views.The Middleton floor plan is a stunning two-story plan. Downstairs, a spacious living room with gas fireplace, flows into a dining area, complemented by an open kitchen with quartz counters, ss gas stove, dishwasher and microwave. Upstairs, the main suite boasts a dual vanity bathroom and expansive closet. This home also features air conditioner, LVP flooring throughout the main living areas.Fully landscaped front and backyard with underground sprinklers and a one-year home warranty. Additional features include RV parking, covered patio and an extended garage. Home will be completed in the Fall *Promotion subject to change or end without notice.
Zillow last checked: 8 hours ago
Listing updated: September 27, 2024 at 05:42am
Listed by:
Sashila Gonzalez 541-788-2281,
New Home Star Oregon, LLC
Bought with:
Aly Stephens, 201205201
Keller Williams Realty Eugene and Springfield
Source: RMLS (OR),MLS#: 24511345
Facts & features
Interior
Bedrooms & bathrooms
- Bedrooms: 3
- Bathrooms: 3
- Full bathrooms: 2
- Partial bathrooms: 1
- Main level bathrooms: 1
Primary bedroom
- Level: Upper
Bedroom 2
- Level: Upper
Bedroom 3
- Level: Upper
Dining room
- Level: Main
Kitchen
- Features: Island, Quartz
- Level: Main
Living room
- Features: Fireplace
- Level: Main
Heating
- Forced Air 95 Plus, Fireplace(s)
Cooling
- ENERGY STAR Qualified Equipment
Appliances
- Included: Dishwasher, Disposal, Free-Standing Gas Range, Microwave, Electric Water Heater
Features
- Kitchen Island, Quartz
- Flooring: Wall to Wall Carpet
- Windows: Double Pane Windows, Vinyl Frames
- Basement: Crawl Space
- Number of fireplaces: 1
- Fireplace features: Gas
Interior area
- Total structure area: 1,743
- Total interior livable area: 1,743 sqft
Property
Parking
- Total spaces: 2
- Parking features: Driveway, RV Access/Parking, Garage Door Opener, Attached
- Attached garage spaces: 2
- Has uncovered spaces: Yes
Features
- Levels: Two
- Stories: 2
- Patio & porch: Covered Patio
- Exterior features: Yard
- Has view: Yes
- View description: Trees/Woods
Lot
- Features: Sprinkler, SqFt 3000 to 4999
Details
- Additional structures: RVParking
- Parcel number: New Construction
Construction
Type & style
- Home type: SingleFamily
- Property subtype: Residential, Single Family Residence
Materials
- Lap Siding
- Foundation: Stem Wall
- Roof: Composition
Condition
- New Construction
- New construction: Yes
- Year built: 2024
Details
- Warranty included: Yes
Utilities & green energy
- Gas: Gas
- Sewer: Public Sewer
- Water: Public
Community & neighborhood
Location
- Region: Springfield
HOA & financial
HOA
- Has HOA: Yes
- HOA fee: $85 quarterly
- Second HOA fee: $100 one time
Other
Other facts
- Listing terms: Cash,Conventional,FHA,VA Loan
- Road surface type: Paved
Price history
| Date | Event | Price |
|---|---|---|
| 9/27/2024 | Sold | $489,990-2%$281/sqft |
Source: | ||
| 9/12/2024 | Pending sale | $499,990$287/sqft |
Source: | ||
| 8/24/2024 | Price change | $499,990-5.7%$287/sqft |
Source: | ||
| 3/14/2024 | Listed for sale | $529,990-6.2%$304/sqft |
Source: | ||
| 3/13/2024 | Listing removed | -- |
Source: | ||
Public tax history
| Year | Property taxes | Tax assessment |
|---|---|---|
| 2025 | $5,048 +412.1% | $275,283 +419% |
| 2024 | $986 +213.7% | $53,045 +209.4% |
| 2023 | $314 | $17,145 |
Find assessor info on the county website
Neighborhood: 97478
Nearby schools
GreatSchools rating
- 3/10Mt Vernon Elementary SchoolGrades: K-5Distance: 1 mi
- 6/10Agnes Stewart Middle SchoolGrades: 6-8Distance: 1.9 mi
- 5/10Thurston High SchoolGrades: 9-12Distance: 1.4 mi
Schools provided by the listing agent
- Elementary: Ridgeview
- Middle: Thurston
- High: Thurston
Source: RMLS (OR). This data may not be complete. We recommend contacting the local school district to confirm school assignments for this home.

Get pre-qualified for a loan
At Zillow Home Loans, we can pre-qualify you in as little as 5 minutes with no impact to your credit score.An equal housing lender. NMLS #10287.

