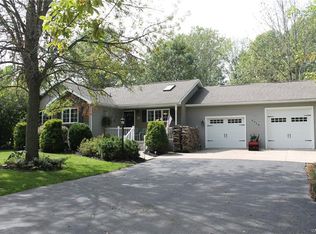Open floor plan! Living room with gas stove, 2 stairways, cathedral ceiling, loft, gorgeous 2 story window, kitchen with L-shaped island, 1st floor bed, bath and laundry. 2nd floor master with ensuite, huge loft that could become a 3rd bedroom. House custom designed. 720 sq ft garage with front and back doors and 40 amp elec svc. Covered front porch. Partially fenced back yard. No showings until 8/14/19 at 5pm and no negotiations until 8/21/19 at 5pm.
This property is off market, which means it's not currently listed for sale or rent on Zillow. This may be different from what's available on other websites or public sources.
