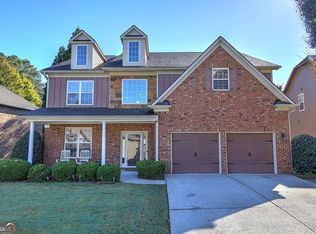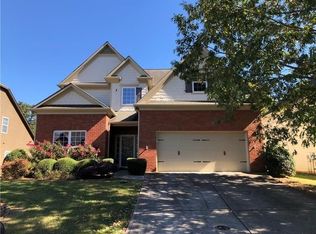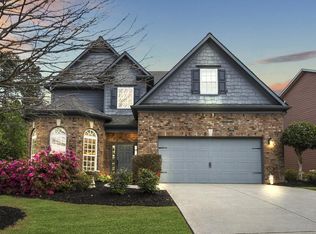Closed
$494,000
4972 Arbor View Pkwy NW, Acworth, GA 30101
4beds
2,733sqft
Single Family Residence
Built in 2006
6,969.6 Square Feet Lot
$490,900 Zestimate®
$181/sqft
$2,568 Estimated rent
Home value
$490,900
$457,000 - $530,000
$2,568/mo
Zestimate® history
Loading...
Owner options
Explore your selling options
What's special
This beautifully maintained home features an open floor plan with a two-story foyer, a separate living room, and dining room. The renovated kitchen boasts a walk-in pantry, a large island, white cabinets, and quartz countertops, all overlooking the vaulted family room with custom-built shelves and a gas fireplace. The master bedroom is conveniently located on the main level and includes a master bath and a spacious walk-in closet. The main floor also offers a laundry room with a sink. Upstairs, you'll find a cozy space perfect for a reading nook or a small office, along with three additional bedrooms and a full bathroom with a tub/shower combination. Enjoy your mornings or evenings in the level backyard with a charming gazebo. This home also features a new roof and new A/C. Located in the desirable Arbor Walk subdivision, you'll have access to a large pool, tennis courts, and a playground. It's just minutes away from major highways, shopping, and dining options. This could be a wonderful place to call home!
Zillow last checked: 8 hours ago
Listing updated: April 15, 2025 at 08:27am
Listed by:
Val Ferreira 404-428-4582,
Keller Williams Realty First Atlanta
Bought with:
Laura Quinn, 301552
BHGRE Metro Brokers
Source: GAMLS,MLS#: 10462666
Facts & features
Interior
Bedrooms & bathrooms
- Bedrooms: 4
- Bathrooms: 3
- Full bathrooms: 2
- 1/2 bathrooms: 1
- Main level bathrooms: 1
- Main level bedrooms: 1
Heating
- Central, Other
Cooling
- Central Air, Other
Appliances
- Included: Cooktop, Dishwasher, Disposal, Other, Oven/Range (Combo), Stainless Steel Appliance(s)
- Laundry: In Hall, Other
Features
- Double Vanity, High Ceilings, Master On Main Level, Other, Tile Bath, Entrance Foyer, Vaulted Ceiling(s), Walk-In Closet(s)
- Flooring: Other, Tile
- Basement: None
- Number of fireplaces: 1
Interior area
- Total structure area: 2,733
- Total interior livable area: 2,733 sqft
- Finished area above ground: 2,733
- Finished area below ground: 0
Property
Parking
- Parking features: Garage, Garage Door Opener, Kitchen Level
- Has garage: Yes
Features
- Levels: Two
- Stories: 2
Lot
- Size: 6,969 sqft
- Features: Level
Details
- Parcel number: 20001401540
Construction
Type & style
- Home type: SingleFamily
- Architectural style: Brick Front,Traditional
- Property subtype: Single Family Residence
Materials
- Brick, Other
- Roof: Composition
Condition
- Resale
- New construction: No
- Year built: 2006
Utilities & green energy
- Sewer: Public Sewer
- Water: Public
- Utilities for property: Electricity Available, High Speed Internet, Natural Gas Available, Other
Community & neighborhood
Community
- Community features: Playground, Pool, Tennis Court(s)
Location
- Region: Acworth
- Subdivision: Arbor Walk
Other
Other facts
- Listing agreement: Exclusive Right To Sell
Price history
| Date | Event | Price |
|---|---|---|
| 4/10/2025 | Sold | $494,000-1%$181/sqft |
Source: | ||
| 2/28/2025 | Pending sale | $499,000$183/sqft |
Source: | ||
| 2/20/2025 | Listed for sale | $499,000+149.5%$183/sqft |
Source: | ||
| 1/22/2010 | Sold | $200,000$73/sqft |
Source: Public Record | ||
| 12/15/2009 | Price change | $200,000-2.4%$73/sqft |
Source: Deborah Blue #3982866 | ||
Public tax history
| Year | Property taxes | Tax assessment |
|---|---|---|
| 2024 | $4,207 +46.1% | $175,124 +26% |
| 2023 | $2,879 -16.5% | $138,948 |
| 2022 | $3,448 +27.4% | $138,948 +32.2% |
Find assessor info on the county website
Neighborhood: 30101
Nearby schools
GreatSchools rating
- 7/10Baker Elementary SchoolGrades: PK-5Distance: 1.5 mi
- 5/10Barber Middle SchoolGrades: 6-8Distance: 2 mi
- 7/10North Cobb High SchoolGrades: 9-12Distance: 2.9 mi
Schools provided by the listing agent
- Elementary: Baker
- Middle: Barber
- High: North Cobb
Source: GAMLS. This data may not be complete. We recommend contacting the local school district to confirm school assignments for this home.
Get a cash offer in 3 minutes
Find out how much your home could sell for in as little as 3 minutes with a no-obligation cash offer.
Estimated market value
$490,900
Get a cash offer in 3 minutes
Find out how much your home could sell for in as little as 3 minutes with a no-obligation cash offer.
Estimated market value
$490,900


