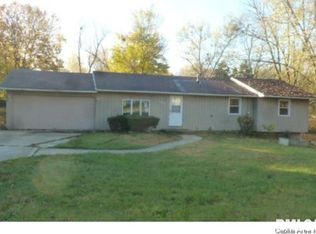Need In-Law quarters or just a second living space with a full kitchen?? Look no further because I found it for you!! This home is perfect for someone needing to move a family member in with them, to make a second area for family gatherings, or to put a teenager down stairs for their own living area. Downstairs has a Full kitchen including refrigerator\stove, a full bath, a 2nd laundry, and a bedroom. Walks out to the back yard with an enclosed screened porch too! Let's not forget about upstairs with 2 bedrooms, full bath, main floor laundry, ANOTHER full kitchen, new carpet, fresh paint, and large closets. Great location close to the lake, shopping, and plenty of restaurants as well. Well maintained home with tons of possibilities waiting for you!
This property is off market, which means it's not currently listed for sale or rent on Zillow. This may be different from what's available on other websites or public sources.
