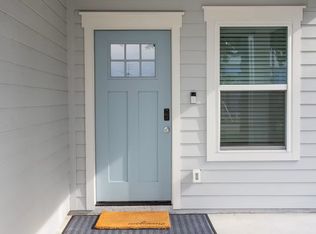Luxurious Waterfront Townhouse with Elevator, Boat Slip, and Intracoastal Views
This stunning 3-level townhouse offers breathtaking marina and Intracoastal views. Featuring hardwood floors in the living areas, carpeted bedrooms, and a custom kitchen with stainless steel appliances and quartz countertops. The spacious layout includes four bedrooms with walk-in closets, a first-floor bedroom/office, and a second-floor open-concept living area. The top floor boasts a private primary suite and second bedroom. Outdoor balconies on every level provide scenic views.
Located in the gated Marina San Pablo community, enjoy amenities such as a yacht club, fitness center, clubhouse, pool, hot tub, BBQ area, and a walking promenade leading to a fishing pier. A dock slip is available for an additional fee. Close to the Mayo Clinic, Town Center Shopping Center, and beaches, this home combines luxury living and convenience.
Boat Slip Additional Fee.
Townhouse for rent
$7,300/mo
4971 Marina San Pablo Pl W, Jacksonville, FL 32224
4beds
2,655sqft
Price may not include required fees and charges.
Townhouse
Available now
Cats, small dogs OK
Central air, ceiling fan
In unit laundry
2 Attached garage spaces parking
Central
What's special
Boat slipIntracoastal viewsQuartz countertopsWaterfront townhouseHardwood floorsStainless steel appliancesPrivate primary suite
- 101 days
- on Zillow |
- -- |
- -- |
Travel times
Facts & features
Interior
Bedrooms & bathrooms
- Bedrooms: 4
- Bathrooms: 4
- Full bathrooms: 3
- 1/2 bathrooms: 1
Heating
- Central
Cooling
- Central Air, Ceiling Fan
Appliances
- Included: Dishwasher, Disposal, Dryer, Freezer, Microwave, Oven, Range, Refrigerator, Washer
- Laundry: In Unit, Upper Level
Features
- Built-in Features, Ceiling Fan(s), Elevator, Entrance Foyer, Kitchen Island, Open Floorplan, Pantry, Primary Bathroom -Tub with Separate Shower, Split Bedrooms, View, Walk-In Closet(s)
Interior area
- Total interior livable area: 2,655 sqft
Property
Parking
- Total spaces: 2
- Parking features: Attached, Garage, Covered
- Has attached garage: Yes
- Details: Contact manager
Features
- Exterior features: Attached, Balcony, Barbecue, Boat Dock, Boat Slip, Built-in Features, Ceiling Fan(s), Clubhouse, Community, Dock, Dog Park, Elevator, Entrance Foyer, Fire Sprinkler System, Fitness Center, Garage, Garage Door Opener, Gated, Heating system: Central, Ice Maker, In Unit, Intracoastal, Key Card Entry, Kitchen Island, Maintenance Grounds, Management, Marina, Navigable Water, Open Floorplan, Pantry, Patio, Pet Park, Primary Bathroom -Tub with Separate Shower, Security Gate, Smoke Detector(s), Split Bedrooms, Upper Level, View Type: Bridge(s), View Type: Intracoastal, View Type: Marina, Walk-In Closet(s)
- Has spa: Yes
- Spa features: Hottub Spa
- Has view: Yes
- View description: Water View
- Has water view: Yes
- Water view: Waterfront
Details
- Parcel number: 1817660605
Construction
Type & style
- Home type: Townhouse
- Property subtype: Townhouse
Condition
- Year built: 2019
Building
Management
- Pets allowed: Yes
Community & HOA
Community
- Features: Clubhouse, Fitness Center
- Security: Gated Community
HOA
- Amenities included: Fitness Center
Location
- Region: Jacksonville
Financial & listing details
- Lease term: Negotiable
Price history
| Date | Event | Price |
|---|---|---|
| 5/16/2025 | Price change | $7,300-2.7%$3/sqft |
Source: realMLS #2075637 | ||
| 4/5/2025 | Price change | $7,500-6.3%$3/sqft |
Source: realMLS #2075637 | ||
| 3/20/2025 | Listed for rent | $8,000+10.3%$3/sqft |
Source: realMLS #2075637 | ||
| 1/4/2024 | Listing removed | -- |
Source: realMLS #2000901 | ||
| 12/28/2023 | Listed for rent | $7,250$3/sqft |
Source: realMLS #2000901 | ||
![[object Object]](https://photos.zillowstatic.com/fp/e4fc0eaa5f7171096734743d68d4afc4-p_i.jpg)
