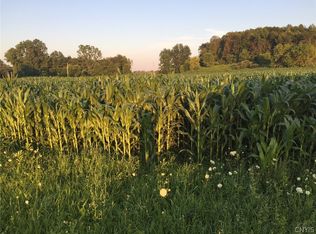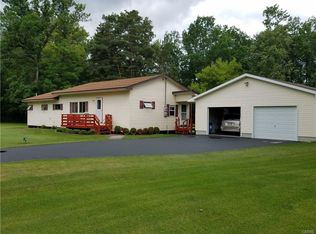2.4 Acres -- park like setting, double wide, paved driveway, a 26 x 50 detached 3 CAR GARAGE with a WORKSHOP, enclosed porch, 1726 square feet of living space. Roof is 9 years old. What are you waiting for, come take a look! The first floor offers a large eat in kitchen, bath, living, dining and first floor laundry. 3 Bedrooms upstairs and 2 full baths. Years ago this was a 2 family home.
This property is off market, which means it's not currently listed for sale or rent on Zillow. This may be different from what's available on other websites or public sources.

