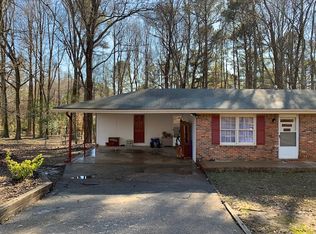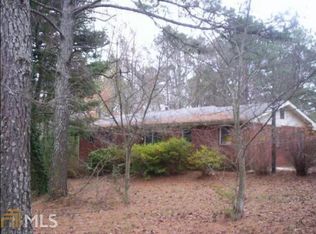Closed
$234,500
4971 Central Church Rd, Douglasville, GA 30135
3beds
1,625sqft
Single Family Residence, Residential
Built in 1971
0.48 Acres Lot
$209,500 Zestimate®
$144/sqft
$1,664 Estimated rent
Home value
$209,500
$178,000 - $247,000
$1,664/mo
Zestimate® history
Loading...
Owner options
Explore your selling options
What's special
This beautifully designed 3-bedroom, 2-bathroom home features an inviting open floor plan that seamlessly connects the living spaces. The modern kitchen is a chef's dream, equipped with stylish cabinets and stainless steel appliances. Relax in the cozy den, complete with a charming fireplace and a stylish barn door that adds a touch of character. Both bathrooms are updated with contemporary fixtures, ensuring a sleek and modern feel throughout. The spacious front and backyard provide plenty of outdoor space, with the backyard offering serene views of the surrounding trees. This home is perfect for those who appreciate both style and functionality. Don’t miss your chance to make it yours! Schedule your showing today!
Zillow last checked: 8 hours ago
Listing updated: March 21, 2025 at 10:52pm
Listing Provided by:
Leslie Nelson,
Mainstay Brokerage LLC
Bought with:
Ling Chen, 386495
JL Realty Atlanta, LLC
Source: FMLS GA,MLS#: 7477413
Facts & features
Interior
Bedrooms & bathrooms
- Bedrooms: 3
- Bathrooms: 2
- Full bathrooms: 2
- Main level bathrooms: 2
- Main level bedrooms: 3
Primary bedroom
- Features: Other
- Level: Other
Bedroom
- Features: Other
Primary bathroom
- Features: Shower Only
Dining room
- Features: Open Concept
Kitchen
- Features: Cabinets White, Eat-in Kitchen, View to Family Room
Heating
- Central, Natural Gas
Cooling
- Ceiling Fan(s), Central Air
Appliances
- Included: Dishwasher, Gas Range, Microwave, Refrigerator
- Laundry: Laundry Room
Features
- Other
- Flooring: Carpet, Other
- Windows: Window Treatments
- Basement: Crawl Space
- Number of fireplaces: 1
- Fireplace features: Other Room
- Common walls with other units/homes: No Common Walls
Interior area
- Total structure area: 1,625
- Total interior livable area: 1,625 sqft
Property
Parking
- Total spaces: 2
- Parking features: Driveway
- Has uncovered spaces: Yes
Accessibility
- Accessibility features: None
Features
- Levels: One
- Stories: 1
- Patio & porch: Front Porch
- Exterior features: Other, No Dock
- Pool features: None
- Spa features: None
- Fencing: None
- Has view: Yes
- View description: Trees/Woods
- Waterfront features: None
- Body of water: None
Lot
- Size: 0.48 Acres
- Features: Back Yard, Front Yard, Sloped
Details
- Additional structures: None
- Parcel number: 00270150033
- Other equipment: None
- Horse amenities: None
Construction
Type & style
- Home type: SingleFamily
- Architectural style: Traditional
- Property subtype: Single Family Residence, Residential
Materials
- Brick
- Foundation: Block
- Roof: Shingle
Condition
- Resale
- New construction: No
- Year built: 1971
Utilities & green energy
- Electric: Other
- Sewer: Septic Tank
- Water: Public
- Utilities for property: Electricity Available, Natural Gas Available, Water Available, Other
Green energy
- Energy efficient items: None
- Energy generation: None
Community & neighborhood
Security
- Security features: None
Community
- Community features: None
Location
- Region: Douglasville
- Subdivision: Reynolds Estates
Other
Other facts
- Listing terms: Cash,Conventional,FHA,VA Loan
- Road surface type: Asphalt
Price history
| Date | Event | Price |
|---|---|---|
| 3/20/2025 | Sold | $234,500-6.2%$144/sqft |
Source: | ||
| 3/3/2025 | Pending sale | $250,000$154/sqft |
Source: | ||
| 11/18/2024 | Listed for sale | $250,000$154/sqft |
Source: | ||
| 11/18/2024 | Pending sale | $250,000$154/sqft |
Source: | ||
| 10/30/2024 | Listed for sale | $250,000+57.2%$154/sqft |
Source: | ||
Public tax history
| Year | Property taxes | Tax assessment |
|---|---|---|
| 2025 | $3,528 -0.2% | $112,320 |
| 2024 | $3,534 -1.1% | $112,320 |
| 2023 | $3,572 +33.6% | $112,320 +37% |
Find assessor info on the county website
Neighborhood: 30135
Nearby schools
GreatSchools rating
- 4/10Chapel Hill Elementary SchoolGrades: K-5Distance: 0.8 mi
- 6/10Chapel Hill Middle SchoolGrades: 6-8Distance: 1.2 mi
- 6/10Chapel Hill High SchoolGrades: 9-12Distance: 1.9 mi
Schools provided by the listing agent
- Elementary: Chapel Hill - Douglas
- Middle: Chapel Hill - Douglas
- High: Chapel Hill
Source: FMLS GA. This data may not be complete. We recommend contacting the local school district to confirm school assignments for this home.
Get a cash offer in 3 minutes
Find out how much your home could sell for in as little as 3 minutes with a no-obligation cash offer.
Estimated market value$209,500
Get a cash offer in 3 minutes
Find out how much your home could sell for in as little as 3 minutes with a no-obligation cash offer.
Estimated market value
$209,500

