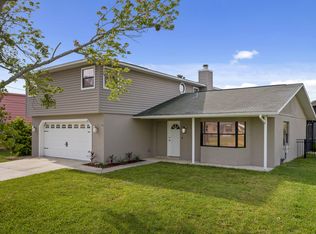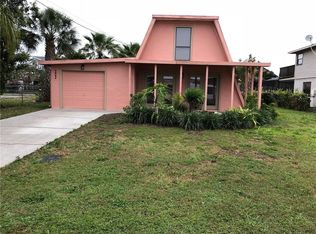Ready to live that Florida life? Come see this beautiful completely remodeled two-story waterfront home, featuring 3 bedrooms, 2 ½ bathrooms and a two- car garage. No detail overlooked in this stunning home. Enjoy cooking in the spacious kitchen flooded with natural light. The bright interior is punctuated with remarkable light fixtures and elegant features. This property also includes a large family room perfect for entertaining, a generous size master bedroom with walk in closet and a conformable bathroom with dual sinks. Watch the sunset from the upstairs patio right off the master bedroom. Enjoy your large screened in pool while entertaining friends. Only seconds away from the Gulf
This property is off market, which means it's not currently listed for sale or rent on Zillow. This may be different from what's available on other websites or public sources.


