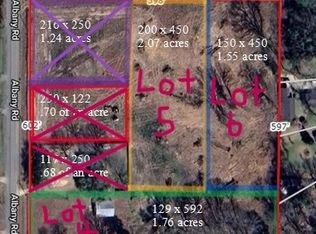This 4 Bedroom manufactured home has everything you need. New flooring throughout with laminate wood in living, kitchen, and one bedroom, and carpet in other bedrooms. Master suite has a walk in closet, garden tub, stand up shower, and double vanity sinks. Washer and dryer connections located in hallway closet. Nice outside covered deck, uncovered concrete patio for entertaining, and an outside storage shed. Located near I-220 and I-49. Included in rent are all the kitchen appliances, lawn service outside of fenced in area. Tenant responsibilities include electric, water, trash, and sewer services, as well as lawn service inside of fenced in area. Schools are Northwood High, Donnie Bickham Middle, and South Highlands Elementary, with Caddo Magnet Programs available. Application fee is $60 per adult over the age of 18 that will be living in the home. (Waived Application fee for active-duty military) Screening will be completed by RE/MAX. (Owner will have final approval) Tenant must carry a Personal Liability Renters Insurance Policy for 100,000. All properties managed by RE/MAX will require landlord to tenant liability insurance policy of $15.00 a month to be added to monthly rent charge if tenant's policy expires during lease or is not provided at move in. Additionally, there will be a $15 fee at move in for compliance of this insurance. No Pets. Tenant is responsible for lawn care, pest control, monthly air filter change, light bulbs, smoke detector batteries, fridge water filters, and any other minor maintenance needed on property. Tenant is responsible for all utilities. All of RE/MAX properties are non-smoking properties. Tenant must abide by all city ordinance and/or community restrictions if applicable.
This property is off market, which means it's not currently listed for sale or rent on Zillow. This may be different from what's available on other websites or public sources.
