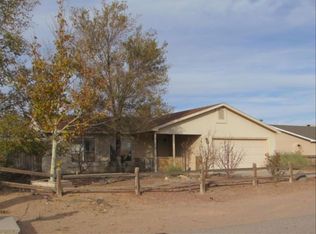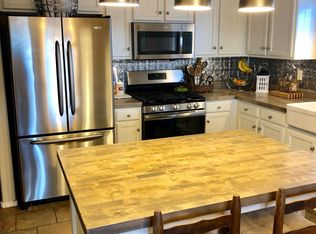Sold
Price Unknown
4971 27th Ave NE, Rio Rancho, NM 87144
3beds
1,704sqft
Single Family Residence
Built in 2002
0.5 Acres Lot
$360,500 Zestimate®
$--/sqft
$2,259 Estimated rent
Home value
$360,500
$342,000 - $379,000
$2,259/mo
Zestimate® history
Loading...
Owner options
Explore your selling options
What's special
Step into this well-maintained, one owner home in Northern Rio Rancho that is situated on a sprawling 0.5-acre lot. The 1,704 Sqft home has a light-filled and spacious floor plan that offers a generously sized living room and a kitchen with abundant cabinets, ample countertop space, and updated Whirlpool appliances (installed in 2021 and 2022). The primary bedroom is complete with a 3/4 bathroom featuring his-and-her sinks and a walk-in closet. The home also boasts a finished sunroom/office by Sandia Sunrooms off the kitchen, offering stunning north-facing views. The beautifully landscaped backyard, boasting a Southwestern style, provides backyard access and a 12x20 workshop/shed. The home's location offers easy access to Rio Rancho City Center, US HWY 550, and NM 528, providing a peaceful
Zillow last checked: 8 hours ago
Listing updated: June 05, 2023 at 06:20pm
Listed by:
Desiree Barton 505-688-3310,
Property Partners Inc.
Bought with:
Will Beecher, 37193
Keller Williams Realty
Source: SWMLS,MLS#: 1033494
Facts & features
Interior
Bedrooms & bathrooms
- Bedrooms: 3
- Bathrooms: 2
- Full bathrooms: 1
- 3/4 bathrooms: 1
Primary bedroom
- Level: Main
- Area: 192.72
- Dimensions: 14.7 x 13.11
Bedroom 2
- Level: Main
- Area: 162.44
- Dimensions: 13.1 x 12.4
Bedroom 3
- Level: Main
- Area: 143.84
- Dimensions: 11.6 x 12.4
Dining room
- Level: Main
- Area: 134.4
- Dimensions: 12.8 x 10.5
Kitchen
- Level: Main
- Area: 130.56
- Dimensions: 12.8 x 10.2
Living room
- Level: Main
- Area: 366.39
- Dimensions: 17.7 x 20.7
Office
- Level: Main
- Area: 168.84
- Dimensions: 16.7 x 10.11
Heating
- Central, Forced Air, Natural Gas
Cooling
- Central Air, Evaporative Cooling
Appliances
- Included: Dryer, Dishwasher, Free-Standing Gas Range, Disposal, Microwave, Refrigerator, Washer
- Laundry: Washer Hookup, Dryer Hookup, ElectricDryer Hookup
Features
- Ceiling Fan(s), Dual Sinks, Kitchen Island, Main Level Primary, Pantry, Shower Only, Skylights, Separate Shower, Walk-In Closet(s)
- Flooring: Laminate
- Windows: Thermal Windows, Skylight(s)
- Has basement: No
- Has fireplace: No
Interior area
- Total structure area: 1,704
- Total interior livable area: 1,704 sqft
Property
Parking
- Total spaces: 2
- Parking features: Attached, Garage, Garage Door Opener
- Attached garage spaces: 2
Features
- Levels: One
- Stories: 1
- Exterior features: Fully Fenced, Private Yard
- Has view: Yes
Lot
- Size: 0.50 Acres
- Features: Landscaped, Trees, Views, Xeriscape
Details
- Additional structures: Shed(s), Workshop
- Parcel number: 1015073048010
- Zoning description: R-1A*
Construction
Type & style
- Home type: SingleFamily
- Property subtype: Single Family Residence
Materials
- Frame, Stucco
- Roof: Pitched,Shingle
Condition
- Resale
- New construction: No
- Year built: 2002
Utilities & green energy
- Electric: None
- Sewer: Septic Tank
- Water: Public
- Utilities for property: Electricity Connected, Natural Gas Connected, Sewer Connected, Water Connected
Green energy
- Water conservation: Water-Smart Landscaping
Community & neighborhood
Security
- Security features: Smoke Detector(s)
Location
- Region: Rio Rancho
Other
Other facts
- Listing terms: Cash,Conventional,FHA,VA Loan
Price history
| Date | Event | Price |
|---|---|---|
| 6/5/2023 | Sold | -- |
Source: | ||
| 5/1/2023 | Pending sale | $290,000$170/sqft |
Source: | ||
| 4/28/2023 | Listed for sale | $290,000$170/sqft |
Source: | ||
Public tax history
| Year | Property taxes | Tax assessment |
|---|---|---|
| 2025 | $3,659 -1.7% | $104,854 +1.6% |
| 2024 | $3,721 +153.1% | $103,248 +121.3% |
| 2023 | $1,470 +2.4% | $46,649 +3% |
Find assessor info on the county website
Neighborhood: 87144
Nearby schools
GreatSchools rating
- 7/10Enchanted Hills Elementary SchoolGrades: K-5Distance: 2 mi
- 7/10Rio Rancho Middle SchoolGrades: 6-8Distance: 1.9 mi
- 7/10V Sue Cleveland High SchoolGrades: 9-12Distance: 0.6 mi
Get a cash offer in 3 minutes
Find out how much your home could sell for in as little as 3 minutes with a no-obligation cash offer.
Estimated market value$360,500
Get a cash offer in 3 minutes
Find out how much your home could sell for in as little as 3 minutes with a no-obligation cash offer.
Estimated market value
$360,500

