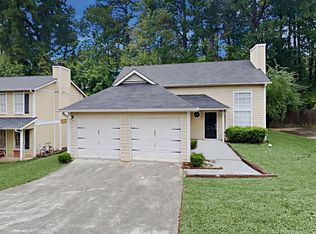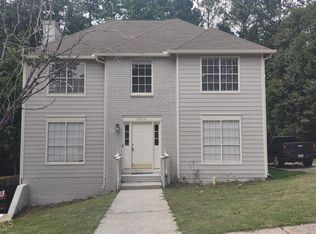Spacious 3 bedroom, 2.5 bath home with unfinished basement in need of some TLC. Located in sought after Decatur with attached 2 car garage and no HOA! This Fixer Upper home features separate breakfast area and dining room as well as a fireside family room and living room/office. Master retreat with spa bathroom and large closet. Quiet neighborhood close to shopping and dining. Perfect for do-it-yourself buyers or investors, try your hand at this value play! All it needs is some work to restore its natural beauty. Sold as-is.
This property is off market, which means it's not currently listed for sale or rent on Zillow. This may be different from what's available on other websites or public sources.

