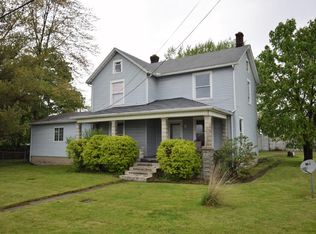Sold for $328,000
Zestimate®
$328,000
4970 Troy Rd, Springfield, OH 45502
4beds
2,064sqft
Single Family Residence
Built in 1948
0.82 Acres Lot
$328,000 Zestimate®
$159/sqft
$1,944 Estimated rent
Home value
$328,000
$312,000 - $344,000
$1,944/mo
Zestimate® history
Loading...
Owner options
Explore your selling options
What's special
This remarkable home at 4970 Troy Rd offers a fresh and modern living experience. Every detail is brand new, from the roof and windows to the vinyl siding and HVAC system. As you approach, the inviting open front porch sets the tone for what lies within. Stepping inside, you're greeted by a cozy living room featuring a charming fireplace, perfect for relaxation. Off the living room, two spacious bedrooms are conveniently located along a hallway leading to a fully renovated bathroom. The heart of this home is the expansive kitchen, which boasts a large eat-in area, stunning cabinetry, and exquisite quartz countertops. A separate island provides additional workspace and seating, while a distinct bar area overlooks the family room, creating an ideal space for cooking and entertaining. All appliances are included for your convenience. The family room is bright and airy, showcasing vaulted ceilings and providing a lovely view of the peaceful backyard. The master bedroom is a true retreat, complete with a private full bath that features a luxurious walk-in shower, along with a generous walk-in closet. At the end of the home, a well-appointed laundry room adds to the convenience of daily life. Outside, you'll enjoy the beautiful country scenery, complemented by a two-car detached garage. This home seamlessly combines modern comfort with the charm of rural living, making it a perfect sanctuary.
Zillow last checked: 8 hours ago
Listing updated: November 10, 2025 at 05:41pm
Listed by:
Danielle Chapman (937)949-0006,
Glasshouse Realty Group
Bought with:
Gina Roseberry
Henderson Land Investment Co
Source: DABR MLS,MLS#: 942544 Originating MLS: Dayton Area Board of REALTORS
Originating MLS: Dayton Area Board of REALTORS
Facts & features
Interior
Bedrooms & bathrooms
- Bedrooms: 4
- Bathrooms: 2
- Full bathrooms: 2
- Main level bathrooms: 1
Bedroom
- Level: Main
- Dimensions: 15 x 12
Bedroom
- Level: Main
- Dimensions: 11 x 12
Bedroom
- Level: Main
- Dimensions: 14 x 10
Bedroom
- Level: Main
- Dimensions: 11 x 14
Dining room
- Level: Main
- Dimensions: 10 x 12
Family room
- Level: Main
- Dimensions: 23 x 18
Kitchen
- Level: Main
- Dimensions: 12 x 13
Living room
- Level: Main
- Dimensions: 20 x 12
Heating
- Forced Air, Natural Gas
Cooling
- Central Air
Appliances
- Included: Dishwasher, Microwave, Range, Refrigerator
Features
- Kitchen Island, Kitchen/Family Room Combo, Quartz Counters, Solid Surface Counters
- Windows: Vinyl
- Basement: Crawl Space
- Number of fireplaces: 1
- Fireplace features: One
Interior area
- Total structure area: 2,064
- Total interior livable area: 2,064 sqft
Property
Parking
- Total spaces: 2
- Parking features: Detached, Garage, Two Car Garage
- Garage spaces: 2
Features
- Levels: One
- Stories: 1
- Patio & porch: Patio
- Exterior features: Patio
Lot
- Size: 0.82 Acres
Details
- Parcel number: 0500200027000028
- Zoning: Residential
- Zoning description: Residential
Construction
Type & style
- Home type: SingleFamily
- Property subtype: Single Family Residence
Materials
- Vinyl Siding
Condition
- Year built: 1948
Utilities & green energy
- Sewer: Septic Tank
- Water: Well
- Utilities for property: Natural Gas Available, Septic Available, Water Available
Community & neighborhood
Location
- Region: Springfield
Other
Other facts
- Available date: 08/30/2025
- Listing terms: Conventional,FHA,Owner May Carry,VA Loan
Price history
| Date | Event | Price |
|---|---|---|
| 11/6/2025 | Sold | $328,000-3.5%$159/sqft |
Source: | ||
| 10/8/2025 | Pending sale | $339,900$165/sqft |
Source: | ||
| 9/24/2025 | Price change | $339,900-2.9%$165/sqft |
Source: DABR MLS #942544 Report a problem | ||
| 8/26/2025 | Listed for sale | $349,900+354.4%$170/sqft |
Source: | ||
| 4/23/2025 | Sold | $77,000-30%$37/sqft |
Source: Public Record Report a problem | ||
Public tax history
| Year | Property taxes | Tax assessment |
|---|---|---|
| 2024 | $2,840 +5.3% | $57,370 |
| 2023 | $2,698 -2.7% | $57,370 |
| 2022 | $2,772 +15.6% | $57,370 +30.1% |
Find assessor info on the county website
Neighborhood: 45502
Nearby schools
GreatSchools rating
- 5/10Northwestern Elementary SchoolGrades: PK-6Distance: 0.6 mi
- 6/10Northwestern High SchoolGrades: 7-12Distance: 0.7 mi
Schools provided by the listing agent
- District: Northeastern
Source: DABR MLS. This data may not be complete. We recommend contacting the local school district to confirm school assignments for this home.
Get pre-qualified for a loan
At Zillow Home Loans, we can pre-qualify you in as little as 5 minutes with no impact to your credit score.An equal housing lender. NMLS #10287.
Sell with ease on Zillow
Get a Zillow Showcase℠ listing at no additional cost and you could sell for —faster.
$328,000
2% more+$6,560
With Zillow Showcase(estimated)$334,560
