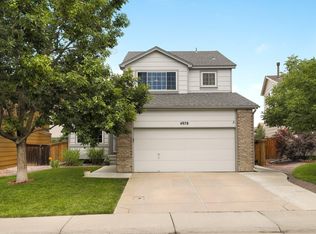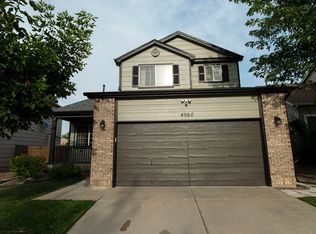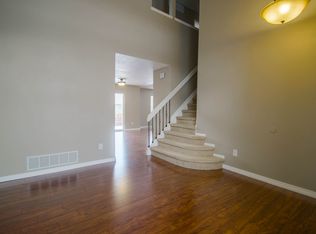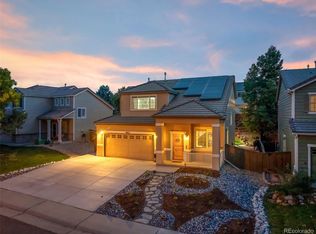Sold for $653,000
$653,000
4970 Tarcoola Lane, Highlands Ranch, CO 80130
4beds
2,160sqft
Single Family Residence
Built in 1998
4,356 Square Feet Lot
$642,800 Zestimate®
$302/sqft
$2,942 Estimated rent
Home value
$642,800
$611,000 - $675,000
$2,942/mo
Zestimate® history
Loading...
Owner options
Explore your selling options
What's special
Welcome to this beautifully updated, turn-key Highlands Ranch home. Just steps away from Big Dry Creek Park with sprawling greenery, a modern playground, and miles of paths. This open and airy home has wonderful natural lighting and boasts 3 bedrooms, 3 baths, a finished basement (bed 4?), and a beautiful deck and yard. You'll be greeted by vaulted ceilings, wood floors, all new paint, and new carpet. Hardwood floors adorn the entire main level. Well-appointed kitchen featuring modern shaker cabinets, granite countertops, tile backsplash, an undermount sink with a new Moen faucet, stainless appliances, a Bosch gas cooktop, and an island with a breakfast bar. The kitchen flows seamlessly into the dining area and family room, complete with a gas fireplace with a stacked-stone surround. Convenience is key with a main floor laundry and half bath. Upstairs, a spacious primary suite awaits, complete with a private bonus Retreat with added closet space to complement the main walk-in closet. The Retreat can be used as an office, gym, hobby, or reading room. The primary bath features dual sinks, shaker cabinets, and granite countertops. Two additional bedrooms feature wainscoting, a custom closet, and new blinds. These bedrooms share an updated full bathroom with shaker-style cabinets and custom tile. The finished basement offers a flexible space which is perfect for a 4th bedroom, media/gaming room, gym, or many other uses. The newer furnace, air conditioning, and water heater, provide peace of mind for years to come. Step outside to discover your own private, fully-fenced yard with garden boxes and mature landscaping. Relax, host gatherings, and barbeque on the extended composite deck. Close to restaurants, shopping, parks, and trails. Enjoy all that Highlands Ranch has to offer with 4 Rec Centers, miles of trails, the Backcountry Wilderness Area, parks, community events/concerts, and easy access to the mountains, Denver, DTC, or DIA. Hurry, this one won’t last!
Zillow last checked: 8 hours ago
Listing updated: October 01, 2024 at 11:05am
Listed by:
Mike Woodland 303-378-0082 MDWoodland@comcast.net,
Woodland Properties, LLC
Bought with:
Justin Savoie, 100034379
LIV Sotheby's International Realty
Source: REcolorado,MLS#: 1605478
Facts & features
Interior
Bedrooms & bathrooms
- Bedrooms: 4
- Bathrooms: 3
- Full bathrooms: 2
- 1/2 bathrooms: 1
- Main level bathrooms: 1
Primary bedroom
- Description: Spacious Primary Bedroom With A Retreat (Bonus Room). Walk-In Closet Plus A Wall Of Closets In The Retreat. Brand New Carpet, Paint, And Window Blind. En-Suite Primary Bathroom. Retreat Can Also Be Used As An Office, Exercise Room, Media, Game, Or Hobby Room.
- Level: Upper
Bedroom
- Description: Brand New Carpet, Paint, And Window Blind. Wainscoting On Walls.
- Level: Upper
Bedroom
- Description: Brand New Carpet, Paint, And Window Blind.
- Level: Upper
Bedroom
- Description: Same Room As Great Room Listed Above. Could Also Be Used As A Great Room, Media, Game, Hobby, Or Exercise Room. Cabinet With Granite Countertops. Recessed Lighting.
- Level: Basement
Primary bathroom
- Description: Shaker Style Cabinets With A Granite Countertop, Undermount Sinks, Custom Tile Bathtub Surround, Tile Floors, And Brand New Paint.
- Level: Upper
Bathroom
- Description: Shaker Style Cabinet With A Granite Countertop, Undermount Sink, Tile Floors, And Brand New Paint.
- Level: Main
Bathroom
- Description: Shaker Style Cabinets With A Granite Countertop, Undermount Sinks, Modern Custom Tile Bathtub Surround, Tile Floors, And Brand New Paint.
- Level: Upper
Bonus room
- Description: Attached To Primary Bedroom. The Retreat Can Also Be Used As An Office, Exercise Room, Media, Game, Or Hobby Room.
- Level: Upper
Dining room
- Description: Open Living Room/Dining Room With High Ceilings, Wood Floors, And Brand New Paint.
- Level: Main
Family room
- Description: Open Floorplan To The Kitchen And Eating Space. Spacious Family Room With A Ceiling Fan And A Gas Fireplace With A Stacked Stone Surround. Brand New Paint. Wood Floors.
- Level: Main
Great room
- Description: Same Room As Bedroom Listed Below. Could Also Be Used As A Bedroom, Media, Game, Hobby, Or Exercise Room. Cabinet With Granite Countertops. Recessed Lighting.
- Level: Basement
Kitchen
- Description: Updated Kitchen With Shaker Cabinets With New Hardware, An Island With A Breakfast Bar, Granite Countertops With An Undermount Sink, And A New Moen Faucet. Stainless Appliances And A Bosch Gas Cooktop. Pantry. Brand New Paint. New Light Fixtures. New Window Blind. Wood Floors. Eating Space With Wood Floors.
- Level: Main
Laundry
- Description: Washer And Dryer Included. Tile Floors And Brand New Paint.
- Level: Main
Living room
- Description: Open Living Room/Dining Room With High Ceilings, Wood Floors, And Brand New Paint.
- Level: Main
Utility room
- Description: Roughed-In For A Bathroom, If Desired. Great For Storage Or Hobbies, Plus There Is A Crawlspace For More Storage.
- Level: Basement
Heating
- Forced Air, Natural Gas
Cooling
- Central Air
Appliances
- Included: Cooktop, Dishwasher, Disposal, Dryer, Gas Water Heater, Microwave, Range, Refrigerator, Washer
Features
- Ceiling Fan(s), Eat-in Kitchen, Granite Counters, High Ceilings, High Speed Internet, Kitchen Island, Open Floorplan, Pantry, Smoke Free, Vaulted Ceiling(s), Walk-In Closet(s)
- Flooring: Carpet, Tile, Wood
- Windows: Double Pane Windows, Window Coverings
- Basement: Bath/Stubbed,Finished,Partial,Sump Pump
- Number of fireplaces: 1
- Fireplace features: Family Room, Gas Log
- Common walls with other units/homes: No Common Walls
Interior area
- Total structure area: 2,160
- Total interior livable area: 2,160 sqft
- Finished area above ground: 1,696
- Finished area below ground: 340
Property
Parking
- Total spaces: 2
- Parking features: Dry Walled
- Attached garage spaces: 2
Features
- Levels: Two
- Stories: 2
- Patio & porch: Deck
- Exterior features: Garden, Private Yard
- Fencing: Full
Lot
- Size: 4,356 sqft
- Features: Landscaped, Many Trees, Near Public Transit, Sprinklers In Front, Sprinklers In Rear
Details
- Parcel number: R0392373
- Zoning: PDU
- Special conditions: Standard
Construction
Type & style
- Home type: SingleFamily
- Property subtype: Single Family Residence
Materials
- Brick, Concrete, Frame
- Foundation: Concrete Perimeter, Structural
- Roof: Composition
Condition
- Updated/Remodeled
- Year built: 1998
Details
- Builder name: Richmond American Homes
Utilities & green energy
- Electric: 110V, 220 Volts
- Sewer: Public Sewer
- Water: Public
- Utilities for property: Cable Available, Electricity Connected, Natural Gas Connected, Phone Available, Phone Connected
Community & neighborhood
Security
- Security features: Carbon Monoxide Detector(s), Smoke Detector(s), Video Doorbell
Location
- Region: Highlands Ranch
- Subdivision: Highlands Ranch Eastridge
HOA & financial
HOA
- Has HOA: Yes
- HOA fee: $168 quarterly
- Amenities included: Clubhouse, Fitness Center, Pool, Spa/Hot Tub, Tennis Court(s), Trail(s)
- Association name: Highlands Ranch Community Association
- Association phone: 303-791-8958
Other
Other facts
- Listing terms: Cash,Conventional,FHA,VA Loan
- Ownership: Individual
- Road surface type: Paved
Price history
| Date | Event | Price |
|---|---|---|
| 6/28/2024 | Sold | $653,000+0.5%$302/sqft |
Source: | ||
| 5/31/2024 | Pending sale | $650,000$301/sqft |
Source: | ||
| 5/30/2024 | Listed for sale | $650,000+47.5%$301/sqft |
Source: | ||
| 3/24/2021 | Listing removed | -- |
Source: Owner Report a problem | ||
| 6/11/2019 | Listing removed | $2,400$1/sqft |
Source: Owner Report a problem | ||
Public tax history
| Year | Property taxes | Tax assessment |
|---|---|---|
| 2025 | $3,654 +0.2% | $37,500 -11.7% |
| 2024 | $3,648 +29.8% | $42,460 -0.9% |
| 2023 | $2,811 -3.9% | $42,860 +39.3% |
Find assessor info on the county website
Neighborhood: 80130
Nearby schools
GreatSchools rating
- 7/10Arrowwood Elementary SchoolGrades: PK-6Distance: 0.6 mi
- 5/10Cresthill Middle SchoolGrades: 7-8Distance: 1 mi
- 9/10Highlands Ranch High SchoolGrades: 9-12Distance: 0.7 mi
Schools provided by the listing agent
- Elementary: Arrowwood
- Middle: Cresthill
- High: Highlands Ranch
- District: Douglas RE-1
Source: REcolorado. This data may not be complete. We recommend contacting the local school district to confirm school assignments for this home.
Get a cash offer in 3 minutes
Find out how much your home could sell for in as little as 3 minutes with a no-obligation cash offer.
Estimated market value$642,800
Get a cash offer in 3 minutes
Find out how much your home could sell for in as little as 3 minutes with a no-obligation cash offer.
Estimated market value
$642,800



