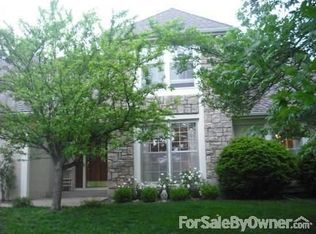Sold
Price Unknown
4970 Mullen Rd, Shawnee, KS 66216
4beds
2,353sqft
Single Family Residence
Built in 2007
0.38 Acres Lot
$461,800 Zestimate®
$--/sqft
$3,242 Estimated rent
Home value
$461,800
$429,000 - $494,000
$3,242/mo
Zestimate® history
Loading...
Owner options
Explore your selling options
What's special
Beautiful, updated 2 story on a corner lot in Shawnee! Stunning hardwood floors flow throughout the main level, welcoming you into a bright and inviting space. The entry leads to a formal dining room and an updated eat-in kitchen featuring sleek stainless steel appliances, crisp white cabinetry, and a picturesque view of the deck and backyard—perfect for enjoying breakfast each morning. Convenient half bath off the kitchen leads to a spacious living room, with marble fireplace and built-in shelving. Upstairs, you'll find generously sized bedrooms, including a stunning primary suite with soaring ceilings, double closets, and a fully updated en-suite bath with a dual vanity. The finished basement offers additional living space, complete with a wet bar and a bonus storage area. Step outside to the expansive fenced yard, featuring a playset and a spacious deck—ideal for making the most of those beautiful spring days!
Zillow last checked: 8 hours ago
Listing updated: April 04, 2025 at 09:16am
Listing Provided by:
Brad Papa 913-526-4985,
Keller Williams Realty Partners Inc.
Bought with:
Ben Johnson, 00245026
Platinum Realty LLC
Source: Heartland MLS as distributed by MLS GRID,MLS#: 2532847
Facts & features
Interior
Bedrooms & bathrooms
- Bedrooms: 4
- Bathrooms: 3
- Full bathrooms: 2
- 1/2 bathrooms: 1
Primary bedroom
- Features: Carpet, Ceiling Fan(s), Walk-In Closet(s)
- Level: Second
- Area: 154 Square Feet
- Dimensions: 11 x 14
Bedroom 2
- Features: Carpet, Ceiling Fan(s)
- Level: Second
- Area: 121 Square Feet
- Dimensions: 11 x 11
Bedroom 3
- Features: Carpet
- Level: Second
- Area: 110 Square Feet
- Dimensions: 10 x 11
Bedroom 4
- Features: Carpet
- Level: Second
- Area: 143 Square Feet
- Dimensions: 11 x 13
Primary bathroom
- Features: Built-in Features, Ceramic Tiles, Shower Over Tub
- Level: Second
- Area: 54 Square Feet
- Dimensions: 6 x 9
Bathroom 2
- Features: Built-in Features, Ceramic Tiles, Shower Over Tub
- Level: Second
- Area: 40 Square Feet
- Dimensions: 5 x 8
Dining room
- Level: First
- Area: 121 Square Feet
- Dimensions: 11 x 11
Great room
- Features: Built-in Features, Fireplace, Marble
- Level: First
- Area: 286 Square Feet
- Dimensions: 13 x 22
Half bath
- Features: Built-in Features, Ceramic Tiles
- Level: First
- Area: 40 Square Feet
- Dimensions: 5 x 8
Kitchen
- Features: Built-in Features
- Level: First
- Area: 182 Square Feet
- Dimensions: 13 x 14
Recreation room
- Features: Built-in Features, Carpet, Wet Bar
- Level: Lower
- Area: 525 Square Feet
- Dimensions: 21 x 25
Heating
- Natural Gas, Heat Pump
Cooling
- Electric
Appliances
- Included: Dishwasher, Disposal, Double Oven, Humidifier, Microwave, Built-In Electric Oven, Water Softener
- Laundry: Main Level, Off The Kitchen
Features
- Ceiling Fan(s), Vaulted Ceiling(s), Walk-In Closet(s), Wet Bar
- Flooring: Wood
- Doors: Storm Door(s)
- Windows: Window Coverings, Thermal Windows, Wood Frames
- Basement: Concrete,Finished,Full
- Number of fireplaces: 1
- Fireplace features: Great Room, Heat Circulator, Insert, Fireplace Screen
Interior area
- Total structure area: 2,353
- Total interior livable area: 2,353 sqft
- Finished area above ground: 1,828
- Finished area below ground: 525
Property
Parking
- Total spaces: 2
- Parking features: Attached, Built-In, Garage Door Opener, Garage Faces Front
- Attached garage spaces: 2
Features
- Patio & porch: Deck, Porch
- Fencing: Wood
Lot
- Size: 0.38 Acres
- Features: Corner Lot
Details
- Parcel number: QP77200000 0001
Construction
Type & style
- Home type: SingleFamily
- Architectural style: Traditional
- Property subtype: Single Family Residence
Materials
- Brick/Mortar
- Roof: Composition
Condition
- Year built: 2007
Details
- Builder name: Phoenix
Utilities & green energy
- Sewer: Public Sewer
- Water: Public
Community & neighborhood
Security
- Security features: Smoke Detector(s)
Location
- Region: Shawnee
- Subdivision: Sylvan
HOA & financial
HOA
- Has HOA: Yes
- HOA fee: $50 annually
Other
Other facts
- Listing terms: Cash,Conventional,FHA,VA Loan
- Ownership: Private
Price history
| Date | Event | Price |
|---|---|---|
| 4/3/2025 | Sold | -- |
Source: | ||
| 3/1/2025 | Pending sale | $435,000$185/sqft |
Source: | ||
| 2/27/2025 | Listed for sale | $435,000+85.1%$185/sqft |
Source: | ||
| 12/14/2012 | Sold | -- |
Source: | ||
| 2/23/2009 | Sold | -- |
Source: Agent Provided Report a problem | ||
Public tax history
| Year | Property taxes | Tax assessment |
|---|---|---|
| 2024 | $4,406 -1.7% | $41,595 -0.4% |
| 2023 | $4,482 +15.4% | $41,780 +15.7% |
| 2022 | $3,884 | $36,098 +5.7% |
Find assessor info on the county website
Neighborhood: 66216
Nearby schools
GreatSchools rating
- 9/10Ray Marsh Elementary SchoolGrades: PK-6Distance: 1.2 mi
- 6/10Trailridge Middle SchoolGrades: 7-8Distance: 3.5 mi
- 7/10Shawnee Mission Northwest High SchoolGrades: 9-12Distance: 2.5 mi
Schools provided by the listing agent
- Elementary: Ray Marsh
- Middle: Trailridge
- High: SM Northwest
Source: Heartland MLS as distributed by MLS GRID. This data may not be complete. We recommend contacting the local school district to confirm school assignments for this home.
Get a cash offer in 3 minutes
Find out how much your home could sell for in as little as 3 minutes with a no-obligation cash offer.
Estimated market value
$461,800
