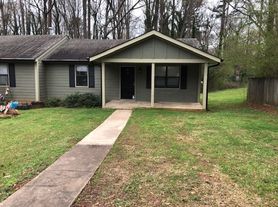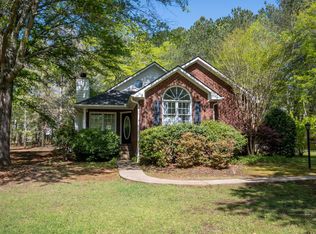Fully renovated home in downtown Bishop!! Located next to city hall, this home is conveniently located in the heart of Oconee County. You are welcomed into the open concept living room and kitchen as you walk through the door. The kitchen features new appliances including a gas stove, tiled backsplash, and island with barstool seating. There are two bedrooms and two bathrooms on the main level with a third bedroom at the top of the spiral staircase. A privacy fence and back deck offer peaceful outdoor options. The lease requires a $2,800 security deposit. Minimum credit score of 600, no previous evictions, and income three times monthly rent.
Copyright Georgia MLS. All rights reserved. Information is deemed reliable but not guaranteed.
House for rent
$2,300/mo
4970 Macon Hwy, Bishop, GA 30621
3beds
1,425sqft
Price may not include required fees and charges.
Singlefamily
Available now
Cats, dogs OK
Central air
In hall laundry
3 Parking spaces parking
Central
What's special
Back deckIsland with barstool seatingNew appliancesTiled backsplashPrivacy fenceGas stove
- 66 days |
- -- |
- -- |
Travel times
Looking to buy when your lease ends?
Get a special Zillow offer on an account designed to grow your down payment. Save faster with up to a 6% match & an industry leading APY.
Offer exclusive to Foyer+; Terms apply. Details on landing page.
Facts & features
Interior
Bedrooms & bathrooms
- Bedrooms: 3
- Bathrooms: 2
- Full bathrooms: 2
Rooms
- Room types: Family Room
Heating
- Central
Cooling
- Central Air
Appliances
- Included: Dishwasher, Microwave, Oven
- Laundry: In Hall, In Unit
Features
- Double Vanity, High Ceilings, Master Downstairs, Tile Bath, Vaulted Ceiling(s)
- Flooring: Hardwood, Tile
Interior area
- Total interior livable area: 1,425 sqft
Property
Parking
- Total spaces: 3
- Parking features: Off Street
- Details: Contact manager
Features
- Stories: 1
- Exterior features: Contact manager
Details
- Parcel number: BI01013
Construction
Type & style
- Home type: SingleFamily
- Architectural style: Craftsman
- Property subtype: SingleFamily
Materials
- Roof: Composition
Condition
- Year built: 1920
Community & HOA
Location
- Region: Bishop
Financial & listing details
- Lease term: Contact For Details
Price history
| Date | Event | Price |
|---|---|---|
| 10/14/2025 | Price change | $2,300-4.2%$2/sqft |
Source: GAMLS #10583776 | ||
| 10/10/2025 | Price change | $2,400-4%$2/sqft |
Source: GAMLS #10583776 | ||
| 9/28/2025 | Price change | $2,500-3.8%$2/sqft |
Source: GAMLS #10583776 | ||
| 9/9/2025 | Price change | $2,600-7.1%$2/sqft |
Source: GAMLS #10583776 | ||
| 8/13/2025 | Listed for rent | $2,800$2/sqft |
Source: GAMLS #10583776 | ||

