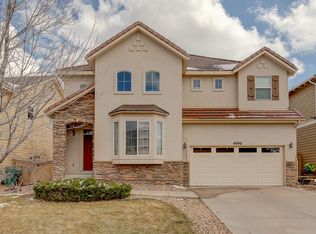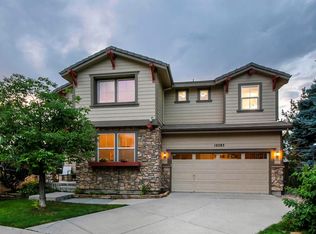Sold for $800,000
$800,000
4970 Laurelglen Lane, Highlands Ranch, CO 80130
6beds
4,049sqft
Single Family Residence
Built in 2002
5,445 Square Feet Lot
$809,400 Zestimate®
$198/sqft
$3,576 Estimated rent
Home value
$809,400
$769,000 - $850,000
$3,576/mo
Zestimate® history
Loading...
Owner options
Explore your selling options
What's special
Ideal Living Awaits Your Arrival in this Updated Firelight Masterpiece of a Home! Imagine 6 bedrooms, 4 full bathrooms, sparkling hardwoods throughout the main & upper level, a remodeled kitchen boasting an oversized kitchen island, plus stainless-steel double ovens & appliances, along w a main level bedroom, that flexes easily as an office, and you have started to experience this rare home. As you enter through the covered front porch across the threshold you will be awed by the soaring two story formal living room & dining room framed by abundant windows, plantation shutters, a bayed area & sparkling hardwoods. As you continue into the home you will be delighted w the chef's kitchen featuring an oversized kitchen island w a gas cooktop, stainless steel double ovens, refrigerator & dishwasher, abundant cabinetry & open shelves with a stunning subway tile backsplash. The ideal great room design flows from the kitchen to a dining nook, large family room and a main floor bedroom along w a full bathroom. Upstairs the primary suite boasts soaring vaults, a dual sided fireplace, a five-piece bathroom w soaking tub & a large walk-in closet. Down the hall there are three nicely sized secondary bedrooms, a laundry room w extra storage & a utility sink plus another full bathroom w an ideal separation for sharing. The finished downstairs boasts a spacious family room/ game room/ gym area plus a bedroom & full bathroom. Abundant storage is available in the unfinished area along with a utility sink. The backyard boasts a nice paver patio & mature trees. The location is ideal w a short walk to the newest of the four incredible rec centers in Highlands Ranch, plus miles of open space trails close by, and in Daniels Park, as well as all the shopping conveniences from groceries, to restaurants, dry cleaners, pet stores and so much more. In addition, Highlands Ranch boasts 71 miles of open space trails & 26 parks. Welcome Home!
Zillow last checked: 8 hours ago
Listing updated: September 21, 2025 at 08:55pm
Listed by:
Laura Stewart 720-937-2846 Laura@ColoradoSoldTeam.com,
HomeSmart
Bought with:
Samantha Hegedus, 100104045
Colorado Home Realty
Source: REcolorado,MLS#: 5152571
Facts & features
Interior
Bedrooms & bathrooms
- Bedrooms: 6
- Bathrooms: 4
- Full bathrooms: 4
- Main level bathrooms: 1
- Main level bedrooms: 1
Primary bedroom
- Description: Primary Suite W Dual Sided Fireplace & Vaults
- Level: Upper
- Area: 252 Square Feet
- Dimensions: 14 x 18
Bedroom
- Description: Main Level Bedroom/Office Next To Full Bath
- Level: Main
- Area: 132 Square Feet
- Dimensions: 11 x 12
Bedroom
- Description: Spacious Secondary Bedroom
- Level: Upper
- Area: 130 Square Feet
- Dimensions: 10 x 13
Bedroom
- Description: Secondary Bedroom
- Level: Upper
- Area: 110 Square Feet
- Dimensions: 10 x 11
Bedroom
- Description: Secondary Bedroom
- Level: Upper
- Area: 132 Square Feet
- Dimensions: 11 x 12
Bedroom
- Description: Secondary Bedroom Next To Full Bathroom
- Level: Basement
- Area: 132 Square Feet
- Dimensions: 11 x 12
Primary bathroom
- Description: 5 Piece Ensuite Primary Bath W Huge Walk-In
- Level: Upper
- Area: 165 Square Feet
- Dimensions: 11 x 15
Bathroom
- Description: Full Bathroom On Main Level
- Level: Main
- Area: 48 Square Feet
- Dimensions: 6 x 8
Bathroom
- Description: Full Bath W Perfect Separation For Sharing
- Level: Upper
- Area: 91 Square Feet
- Dimensions: 7 x 13
Bathroom
- Description: Beautiful Full Bathroom
- Level: Basement
- Area: 48 Square Feet
- Dimensions: 6 x 8
Dining room
- Description: Open W Bay Plus 2 Story W Ample Windows
- Level: Main
- Area: 160 Square Feet
- Dimensions: 10 x 16
Dining room
- Description: Dining Nook Open To Kitchen & Family Room
- Level: Main
- Area: 42 Square Feet
- Dimensions: 6 x 7
Family room
- Description: Inviting Family Room W Fireplace In Great Room
- Level: Main
- Area: 154 Square Feet
- Dimensions: 11 x 14
Family room
- Description: Large Basement Family/Game Room
- Level: Basement
- Area: 378 Square Feet
- Dimensions: 18 x 21
Kitchen
- Description: Sparkling Remodeled Kitchen W Large Island
- Level: Main
- Area: 176 Square Feet
- Dimensions: 11 x 16
Laundry
- Description: Ideal Upper Level Laundry Includes W & D
- Level: Upper
- Area: 48 Square Feet
- Dimensions: 6 x 8
Living room
- Description: Open & Stunning, 2 Story, Ample Windows
- Level: Main
- Area: 176 Square Feet
- Dimensions: 11 x 16
Heating
- Forced Air, Natural Gas
Cooling
- Central Air
Appliances
- Included: Cooktop, Dishwasher, Disposal, Double Oven, Dryer, Gas Water Heater, Microwave, Oven, Refrigerator, Washer
Features
- Ceiling Fan(s), Eat-in Kitchen, Entrance Foyer, Five Piece Bath, High Ceilings, Kitchen Island, Open Floorplan, Pantry, Primary Suite, Quartz Counters, Smoke Free, Tile Counters, Vaulted Ceiling(s), Walk-In Closet(s)
- Flooring: Carpet, Vinyl
- Windows: Bay Window(s), Double Pane Windows, Window Treatments
- Basement: Cellar,Finished,Full,Unfinished
- Number of fireplaces: 1
- Fireplace features: Family Room
Interior area
- Total structure area: 4,049
- Total interior livable area: 4,049 sqft
- Finished area above ground: 2,719
- Finished area below ground: 832
Property
Parking
- Total spaces: 3
- Parking features: Concrete
- Attached garage spaces: 3
Features
- Levels: Two
- Stories: 2
- Patio & porch: Covered, Front Porch, Patio
- Exterior features: Private Yard
- Fencing: Full
Lot
- Size: 5,445 sqft
- Features: Landscaped, Level, Sprinklers In Front, Sprinklers In Rear
Details
- Parcel number: R0427980
- Zoning: PDU
- Special conditions: Standard
Construction
Type & style
- Home type: SingleFamily
- Property subtype: Single Family Residence
Materials
- Brick, Frame, Wood Siding
- Foundation: Structural
- Roof: Composition
Condition
- Updated/Remodeled
- Year built: 2002
Details
- Warranty included: Yes
Utilities & green energy
- Sewer: Public Sewer
- Water: Public
Community & neighborhood
Security
- Security features: Carbon Monoxide Detector(s), Smoke Detector(s)
Location
- Region: Highlands Ranch
- Subdivision: Highlands Ranch
HOA & financial
HOA
- Has HOA: Yes
- HOA fee: $171 quarterly
- Amenities included: Clubhouse, Fitness Center, Park, Playground, Pool, Spa/Hot Tub, Tennis Court(s), Trail(s)
- Services included: Recycling, Trash
- Association name: Highlands Ranch Community Association (HRCA)
- Association phone: 303-471-8815
- Second HOA fee: $258 semi-annually
- Second association name: Firelight at Highlands Ranch
- Second association phone: 303-962-1613
Other
Other facts
- Listing terms: 1031 Exchange,Cash,Conventional,FHA,Jumbo,USDA Loan,VA Loan
- Ownership: Individual
- Road surface type: Paved
Price history
| Date | Event | Price |
|---|---|---|
| 9/19/2025 | Sold | $800,000-3%$198/sqft |
Source: | ||
| 8/23/2025 | Pending sale | $825,000$204/sqft |
Source: | ||
| 8/5/2025 | Price change | $825,000-1.2%$204/sqft |
Source: | ||
| 7/25/2025 | Price change | $835,000-1.8%$206/sqft |
Source: | ||
| 7/10/2025 | Price change | $850,000-2.9%$210/sqft |
Source: | ||
Public tax history
| Year | Property taxes | Tax assessment |
|---|---|---|
| 2025 | $4,578 +0.2% | $48,010 -8.1% |
| 2024 | $4,570 +30.7% | $52,260 -1% |
| 2023 | $3,495 -3.9% | $52,770 +37.9% |
Find assessor info on the county website
Neighborhood: 80130
Nearby schools
GreatSchools rating
- 9/10Heritage Elementary SchoolGrades: PK-6Distance: 0.7 mi
- 5/10Mountain Ridge Middle SchoolGrades: 7-8Distance: 1.8 mi
- 9/10Mountain Vista High SchoolGrades: 9-12Distance: 1.4 mi
Schools provided by the listing agent
- Elementary: Heritage
- Middle: Mountain Ridge
- High: Mountain Vista
- District: Douglas RE-1
Source: REcolorado. This data may not be complete. We recommend contacting the local school district to confirm school assignments for this home.
Get a cash offer in 3 minutes
Find out how much your home could sell for in as little as 3 minutes with a no-obligation cash offer.
Estimated market value$809,400
Get a cash offer in 3 minutes
Find out how much your home could sell for in as little as 3 minutes with a no-obligation cash offer.
Estimated market value
$809,400

