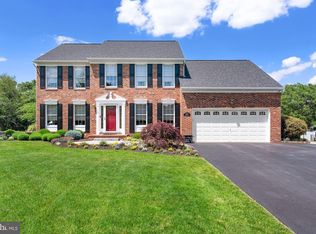****ALL OFFERS MUST BE SUBMITTED BY 3PM MONDAY, AUGUST 31ST. Beautifully maintained home on 2 acres of land! Updated eat in kitchen with granite counter tops, stainless steel appliances and an island with room for bar stools. Updated flooring throughout main floor which includes a formal dining room and living room. Kitchen opens up to a family room with wood burning fireplace and sliders leading out to the deck and HUGE backyard. The walk out basement has an exercise room, two dens wrapping around a bar, a full bathroom, a second refrigerator and a room that can be used as a 5th bedroom, office or playroom. The second level has four bedrooms, the master having a walk in closet and a large bathroom with soaking tub. The hallway upstairs is open to a view of a two story foyer with a large front window. THE ROOF WAS REPLACED SIX WEEKS AGO! THE GUTTERS WERE REPLACED SIX WEEKS AGO! The well pump was replaced a couple months ago. A large leaning tree was removed from the side of the home very recently. The shed on the side of the house is HUGE and able to store a car! The front yard is very large and the landscaping is manicured regularly, while the back yard is completely flat leading to trees and to a stream. It is the perfect backyard to add a built in pool! This home is an oasis and ready to be loved by a new family. It has only been occupied by the family who had it built and it has been maintained with pride! It's ready to make new memories...but don't wait too long...this one will not last!!
This property is off market, which means it's not currently listed for sale or rent on Zillow. This may be different from what's available on other websites or public sources.
