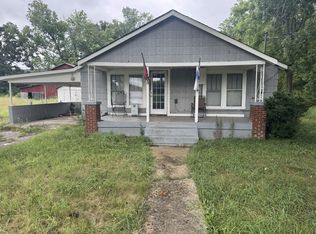Closed
$380,000
4970 Greenhaw Rd, Decherd, TN 37324
3beds
1,392sqft
Single Family Residence, Residential
Built in 1980
15 Acres Lot
$382,200 Zestimate®
$273/sqft
$1,412 Estimated rent
Home value
$382,200
$313,000 - $466,000
$1,412/mo
Zestimate® history
Loading...
Owner options
Explore your selling options
What's special
Welcome to your dream mini farm! Just 7 minutes to the Nissan plant, this charming 3-bedroom home sits on a sprawling 15-acre property, offering a perfect blend of comfort and country living. The open-concept living area features warm, inviting spaces with natural light pouring through large windows. The property spans 15 acres, providing endless possibilities for gardening, farming, or simply enjoying the great outdoors. There’s plenty of space for livestock, crops, or recreational activities. Conveniently located with easy access to nearby towns, schools, and amenities while maintaining a peaceful, rural setting. More acreage available. Property being sold as is, where is. Call listing agent for more details.
Zillow last checked: 8 hours ago
Listing updated: August 11, 2025 at 07:39pm
Listing Provided by:
Joshua Jackson 256-698-5284,
Picture Perfect Living, LLC
Bought with:
Chris Hawkersmith, 279899
Lynch Rigsby Realty & Auction, LLC
Source: RealTracs MLS as distributed by MLS GRID,MLS#: 2704252
Facts & features
Interior
Bedrooms & bathrooms
- Bedrooms: 3
- Bathrooms: 1
- Full bathrooms: 1
- Main level bedrooms: 3
Bedroom 1
- Features: Full Bath
- Level: Full Bath
- Area: 154 Square Feet
- Dimensions: 14x11
Bedroom 2
- Area: 120 Square Feet
- Dimensions: 10x12
Bedroom 3
- Area: 90 Square Feet
- Dimensions: 9x10
Kitchen
- Area: 110 Square Feet
- Dimensions: 11x10
Living room
- Features: Great Room
- Level: Great Room
- Area: 286 Square Feet
- Dimensions: 13x22
Heating
- Central, Wood Stove, Wood
Cooling
- Central Air
Appliances
- Included: Dishwasher, Microwave, Electric Oven, Electric Range
Features
- Ceiling Fan(s), Entrance Foyer
- Flooring: Carpet, Wood, Tile
- Basement: None
- Fireplace features: Wood Burning
Interior area
- Total structure area: 1,392
- Total interior livable area: 1,392 sqft
- Finished area above ground: 1,392
Property
Parking
- Total spaces: 2
- Parking features: Garage Door Opener, Garage Faces Front
- Attached garage spaces: 2
Features
- Levels: One
- Stories: 1
- Patio & porch: Patio
Lot
- Size: 15 Acres
- Features: Cleared, Level
- Topography: Cleared,Level
Details
- Parcel number: 057 02000 000
- Special conditions: Standard
Construction
Type & style
- Home type: SingleFamily
- Property subtype: Single Family Residence, Residential
Materials
- Brick
Condition
- New construction: No
- Year built: 1980
Utilities & green energy
- Sewer: Septic Tank
- Water: Well
Community & neighborhood
Location
- Region: Decherd
- Subdivision: Metes And Bounds
Price history
| Date | Event | Price |
|---|---|---|
| 8/11/2025 | Sold | $380,000$273/sqft |
Source: | ||
| 7/2/2025 | Contingent | $380,000$273/sqft |
Source: | ||
| 3/24/2025 | Listed for sale | $380,000$273/sqft |
Source: | ||
| 3/5/2025 | Contingent | $380,000$273/sqft |
Source: | ||
| 12/12/2024 | Listed for sale | $380,000$273/sqft |
Source: | ||
Public tax history
| Year | Property taxes | Tax assessment |
|---|---|---|
| 2025 | $1,208 +0.3% | $60,550 +0.3% |
| 2024 | $1,205 | $60,375 |
| 2023 | $1,205 +6.4% | $60,375 |
Find assessor info on the county website
Neighborhood: 37324
Nearby schools
GreatSchools rating
- 3/10Decherd Elementary SchoolGrades: PK-5Distance: 3.7 mi
- 3/10South Middle SchoolGrades: 6-8Distance: 4.7 mi
- 4/10Franklin Co High SchoolGrades: 9-12Distance: 5.1 mi
Schools provided by the listing agent
- Elementary: Decherd Elementary
- Middle: North Middle School
- High: Franklin Co High School
Source: RealTracs MLS as distributed by MLS GRID. This data may not be complete. We recommend contacting the local school district to confirm school assignments for this home.

Get pre-qualified for a loan
At Zillow Home Loans, we can pre-qualify you in as little as 5 minutes with no impact to your credit score.An equal housing lender. NMLS #10287.
