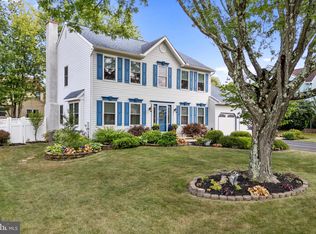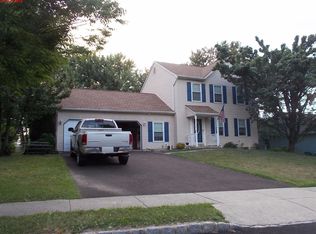Come see this recently updated ranch home, lovingly cared for by the original owners. This immaculate 3 bedroom, 2 bath stone front rancher in Cabin Run Estates was custom designed with an open concept layout and is the only rancher like it in the neighborhood! Enter through the newly installed front door into a large gracious foyer leading to the heart of the home. The open floor plan allows for easy flow between the full eat-in kitchen with plenty of cabinets and gas range and the great room (living/dining area) which has plenty of space for living, dining, office or play area. There are new french doors leading to a rear patio area. The spacious master suite features a large walk-in closet and master bath with soaking tub, double sink vanity with granite top, ceramic tile floors and stall shower. No need to do anything but move right- you will love the brand new flooring that has been installed throughout the home; wood-look flooring in the living/kitchen area and new carpeting in all of the bedrooms. Also the entire home has been professionally painted a neutral color to appeal to any d~cor! Some new lighting fixtures and new ceiling fan, convenient laundry and plenty of closets complete the main level! The large basement (approximately 1200sf) is ready for your finishing ideas; game room, play room, office, movie room or just great storage! Don~t forget the convenient one car garage too! Great home for first-time buyers or if you are looking to downsize you won't want to miss this home! Central Bucks School district and minutes to shopping, restaurants, Doylestown and New Hope. 2019-12-12
This property is off market, which means it's not currently listed for sale or rent on Zillow. This may be different from what's available on other websites or public sources.


