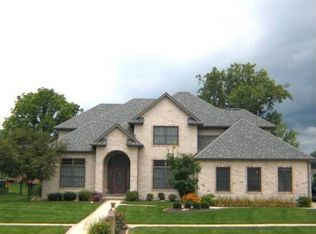Sold for $410,000 on 06/28/24
$410,000
497 Woodbridge Rd, Springfield, IL 62711
4beds
3,359sqft
Single Family Residence, Residential
Built in 2003
0.35 Acres Lot
$441,100 Zestimate®
$122/sqft
$3,114 Estimated rent
Home value
$441,100
$401,000 - $485,000
$3,114/mo
Zestimate® history
Loading...
Owner options
Explore your selling options
What's special
Impressive 2 story home in Olde Bradforton Place subdivision on the popular west side of Springfield and highly sought after Pleasant Plains school district. This stylish home will make you want to move right in. Welcoming 2 story foyer leads you to the cozy living room with built-in shelving, hardwood floors. All main level flooring includes hardwood & tile. Crown molding accentuates the LR, formal dining rm, family rm & bonus room. Family rm features beautiful woodwork surrounding the gas fireplace. You will enjoy the thoughtfully laid out kitchen w/ island, eating area, nice cabinetry w/ new hardware, free floating shelving & butler's pantry adjoining the formal dining rm. Entry from 3 car garage includes mud room/drop zone & storage closet to keep life tidy. Primary suite has double vanity w/ new lighting, faucets & mirrors, & relaxing corner soaking tub. All baths have new faucets, mirrors, hardware, paint. 3 additional bedrooms upstairs w/ another full bath & cute sitting area. Basement features rec room and bonus rm w/ new barn doors for privacy, another full bath, lots of storage and great closet space. Exterior features include a fenced in backyard, irrigation system, patio w/ fireplace, nice landscaping. New water heater. With all the updates this home has to offer, you will want to call it your own! Aggressive price reduction-military family being transferred and on time contraint.
Zillow last checked: 8 hours ago
Listing updated: July 12, 2024 at 01:14pm
Listed by:
Roberta Alderman Mobl:217-414-5651,
The Real Estate Group, Inc.
Bought with:
Kyle T Killebrew, 475109198
The Real Estate Group, Inc.
Source: RMLS Alliance,MLS#: CA1028444 Originating MLS: Capital Area Association of Realtors
Originating MLS: Capital Area Association of Realtors

Facts & features
Interior
Bedrooms & bathrooms
- Bedrooms: 4
- Bathrooms: 4
- Full bathrooms: 3
- 1/2 bathrooms: 1
Bedroom 1
- Level: Upper
- Dimensions: 12ft 8in x 16ft 4in
Bedroom 2
- Level: Upper
- Dimensions: 11ft 1in x 13ft 11in
Bedroom 3
- Level: Upper
- Dimensions: 11ft 6in x 13ft 1in
Bedroom 4
- Level: Upper
- Dimensions: 10ft 7in x 13ft 5in
Other
- Level: Main
- Dimensions: 12ft 9in x 11ft 5in
Other
- Area: 878
Additional room
- Description: Bonus Rm
- Level: Basement
- Dimensions: 18ft 0in x 166ft 0in
Family room
- Level: Main
- Dimensions: 12ft 1in x 15ft 11in
Kitchen
- Level: Main
- Dimensions: 20ft 5in x 13ft 5in
Laundry
- Level: Main
- Dimensions: 7ft 1in x 7ft 1in
Living room
- Level: Main
- Dimensions: 12ft 8in x 13ft 11in
Main level
- Area: 1232
Recreation room
- Level: Basement
- Dimensions: 29ft 4in x 12ft 1in
Upper level
- Area: 1249
Heating
- Forced Air
Cooling
- Central Air
Appliances
- Included: Dishwasher, Disposal, Microwave, Range, Refrigerator, Gas Water Heater
Features
- Ceiling Fan(s), High Speed Internet, Solid Surface Counter
- Windows: Blinds
- Basement: Egress Window(s),Full,Partially Finished
- Number of fireplaces: 1
- Fireplace features: Family Room, Gas Log
Interior area
- Total structure area: 2,481
- Total interior livable area: 3,359 sqft
Property
Parking
- Total spaces: 3
- Parking features: Attached, Garage Faces Side
- Attached garage spaces: 3
Features
- Levels: Two
- Patio & porch: Patio
- Spa features: Bath
Lot
- Size: 0.35 Acres
- Dimensions: 15,389 SF
- Features: Corner Lot, Level
Details
- Parcel number: 13350252008
- Other equipment: Radon Mitigation System
Construction
Type & style
- Home type: SingleFamily
- Property subtype: Single Family Residence, Residential
Materials
- Frame, Brick, Vinyl Siding
- Foundation: Concrete Perimeter
- Roof: Shingle
Condition
- New construction: No
- Year built: 2003
Utilities & green energy
- Sewer: Public Sewer
- Water: Public
- Utilities for property: Cable Available
Community & neighborhood
Location
- Region: Springfield
- Subdivision: Olde Bradfordton Place
HOA & financial
HOA
- Has HOA: Yes
- HOA fee: $200 annually
- Services included: Common Area Maintenance, Common Area Taxes
Other
Other facts
- Road surface type: Paved
Price history
| Date | Event | Price |
|---|---|---|
| 6/28/2024 | Sold | $410,000-8.9%$122/sqft |
Source: | ||
| 5/26/2024 | Contingent | $449,999$134/sqft |
Source: | ||
| 5/8/2024 | Price change | $449,999-4.1%$134/sqft |
Source: | ||
| 4/25/2024 | Price change | $469,000-3.3%$140/sqft |
Source: | ||
| 4/11/2024 | Listed for sale | $485,000+40.6%$144/sqft |
Source: | ||
Public tax history
| Year | Property taxes | Tax assessment |
|---|---|---|
| 2024 | $11,915 +25.8% | $163,892 +29.9% |
| 2023 | $9,472 -2.2% | $126,186 +5.4% |
| 2022 | $9,688 +13.5% | $119,698 +8.4% |
Find assessor info on the county website
Neighborhood: 62711
Nearby schools
GreatSchools rating
- 9/10Farmingdale Elementary SchoolGrades: PK-4Distance: 4.8 mi
- 9/10Pleasant Plains Middle SchoolGrades: 5-8Distance: 4.9 mi
- 7/10Pleasant Plains High SchoolGrades: 9-12Distance: 11.3 mi

Get pre-qualified for a loan
At Zillow Home Loans, we can pre-qualify you in as little as 5 minutes with no impact to your credit score.An equal housing lender. NMLS #10287.
