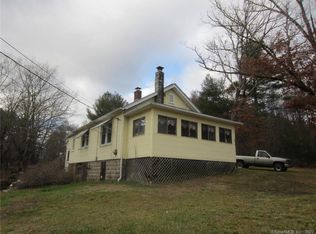Classic early 20th century home with up to 5 bedrooms. 2 on first floor and 3 on second. Open Kitchen, Dining and Livingroom, all with hardwood flooring and wide board trim. Some cosmetics would make this home shine. Mechanicals are in good condition with rebuilt furnace, ten year old roof, mostly replaced windows. Detached two car garage and several smaller sheds. PLUS a mobile home with separate utilites for inlaw or extended family needs. A lot of potential in this two home property.
This property is off market, which means it's not currently listed for sale or rent on Zillow. This may be different from what's available on other websites or public sources.

