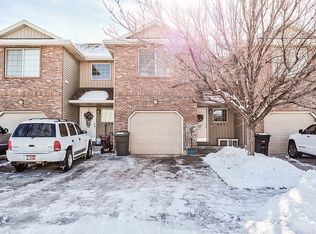Awesome townhouse, looking for you to make it home! This END UNIT 4 bed, 2.5 bath home is just what you've been looking for. Updated paint throughout the main and upper level, new LVP flooring, new dishwasher, vinyl privacy fenced backyard, attached one car garage and so much more. The main level has cozy living room that's open to the kitchen and dining area, and there's a half bath. The upper level has the master suite, 2 good-sized main bedrooms, laundry area, a full bath that is accessed from the hall as well as a separate entrance from the spacious master. The basement has another family room, a large bedroom, a full bath, and a storage closet. There is an attached one car garage as well. Call us today to see this incredible home for yourself, it won't last long!
This property is off market, which means it's not currently listed for sale or rent on Zillow. This may be different from what's available on other websites or public sources.
