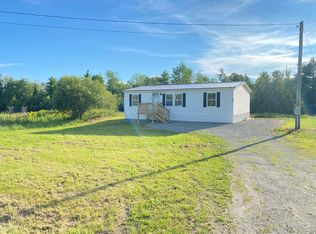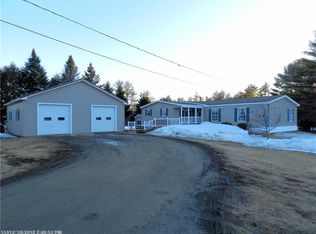Closed
$293,000
497 Troy Road, Detroit, ME 04929
3beds
1,712sqft
Single Family Residence
Built in ----
1.58 Acres Lot
$295,700 Zestimate®
$171/sqft
$1,748 Estimated rent
Home value
$295,700
Estimated sales range
Not available
$1,748/mo
Zestimate® history
Loading...
Owner options
Explore your selling options
What's special
Discover the perfect blend of modern upgrades and single-level convenience in this charming, completely remodeled home, nestled on 1.58 acres in a peaceful, rural area. Featuring three spacious bedrooms, a versatile bonus room and an array of premium upgrades completed in 2023 - including new vinyl siding, metal roofs on house and garage, updated electrical and plumbing systems, a new furnace, fresh paint throughout, contemporary new flooring, butcher block counter tops and soft-close kitchen cabinets, new septic tank and leach field, refreshed windows and beautiful cedar pine in the mudroom- this home is designed for comfort and style.
Enjoy the benefits of a detached two-car garage for covered parking and extra storage. Enhancing the outdoor living experience, a brand new back deck and expanded front deck that were completed in 2024, an above-ground pool and steel gazebo, all offering ideal spaces for entertaining or peaceful relaxation. Don't miss your chance to see this move-in ready home!
Zillow last checked: 8 hours ago
Listing updated: August 14, 2025 at 08:58am
Listed by:
NextHome Experience
Bought with:
Realty of Maine
Source: Maine Listings,MLS#: 1617070
Facts & features
Interior
Bedrooms & bathrooms
- Bedrooms: 3
- Bathrooms: 1
- Full bathrooms: 1
Bedroom 1
- Level: First
Bedroom 2
- Level: First
Bedroom 3
- Level: First
Bonus room
- Level: First
Dining room
- Level: First
Kitchen
- Features: Kitchen Island
- Level: First
Living room
- Level: First
Mud room
- Level: First
Heating
- Forced Air
Cooling
- None
Appliances
- Included: Dishwasher, Electric Range
Features
- 1st Floor Bedroom, Bathtub, One-Floor Living, Shower
- Flooring: Carpet, Vinyl
- Basement: Bulkhead,Interior Entry,Full,Sump Pump,Unfinished
- Has fireplace: No
Interior area
- Total structure area: 1,712
- Total interior livable area: 1,712 sqft
- Finished area above ground: 1,712
- Finished area below ground: 0
Property
Parking
- Total spaces: 2
- Parking features: Gravel, 5 - 10 Spaces, Garage Door Opener, Detached
- Garage spaces: 2
Features
- Patio & porch: Deck
- Has view: Yes
- View description: Trees/Woods
Lot
- Size: 1.58 Acres
- Features: Rural, Level, Open Lot
Details
- Parcel number: DETRM001L012
- Zoning: Residential
- Other equipment: Internet Access Available
Construction
Type & style
- Home type: SingleFamily
- Architectural style: Ranch
- Property subtype: Single Family Residence
Materials
- Wood Frame, Vinyl Siding
- Roof: Metal
Utilities & green energy
- Electric: Circuit Breakers
- Sewer: Private Sewer
- Water: Private, Well
Community & neighborhood
Location
- Region: Detroit
Other
Other facts
- Road surface type: Paved
Price history
| Date | Event | Price |
|---|---|---|
| 8/14/2025 | Sold | $293,000-10.9%$171/sqft |
Source: | ||
| 7/17/2025 | Pending sale | $329,000+6.1%$192/sqft |
Source: | ||
| 7/17/2025 | Contingent | $310,000$181/sqft |
Source: | ||
| 7/3/2025 | Price change | $310,000-1.6%$181/sqft |
Source: | ||
| 5/18/2025 | Price change | $314,900-1.3%$184/sqft |
Source: | ||
Public tax history
| Year | Property taxes | Tax assessment |
|---|---|---|
| 2024 | $3,395 +59.9% | $222,600 +57.3% |
| 2023 | $2,123 +44.8% | $141,500 +71.3% |
| 2022 | $1,466 +4.4% | $82,600 |
Find assessor info on the county website
Neighborhood: 04929
Nearby schools
GreatSchools rating
- NAManson Park SchoolGrades: PK-KDistance: 4.9 mi
- 5/10Warsaw Middle SchoolGrades: 4-8Distance: 5.6 mi
- NASad #53 Alternative EducationGrades: 7-12Distance: 5.6 mi
Get pre-qualified for a loan
At Zillow Home Loans, we can pre-qualify you in as little as 5 minutes with no impact to your credit score.An equal housing lender. NMLS #10287.

