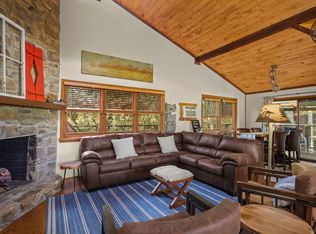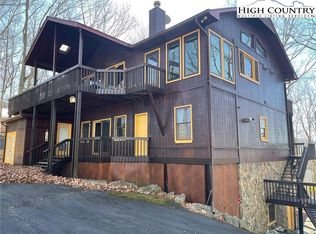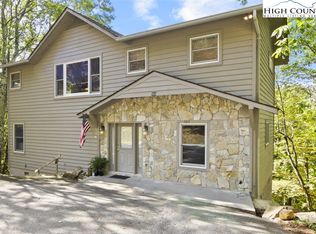Sold for $485,000
$485,000
497 St Andrews Road, Beech Mountain, NC 28604
3beds
1,450sqft
Single Family Residence
Built in 1981
0.34 Acres Lot
$542,400 Zestimate®
$334/sqft
$2,652 Estimated rent
Home value
$542,400
$510,000 - $575,000
$2,652/mo
Zestimate® history
Loading...
Owner options
Explore your selling options
What's special
11TH FAIRWAY location on the Beech Mountain Golf Course! This 3 BEDROOM - 2 BATH chalet style home won't last long with this GOLF COURSE location! Home has many upgrades including a new metal roof in 2021, exterior paint, new hot water heater, new washer/dryer, new gas logs and radon mitigation system. The home features wood floors throughout and the main level is perfect for entertaining family & friends. An open floor plan welcomes you as well as the cozy gas log fireplace in the family room. The kitchen has updated stainless appliances and the dining area has an abundance of windows. The primary bedroom is also located on the main level and the 2 additional bedrooms, full bath and laundry are on the lower level. Enjoy entertaining outside on the treed rear deck that overlooks the golf course and seasonal view from the front deck. There are 2 A/C wall units, a large exterior storage area and is being sold FULLY FURNISHED. Beech Mountain Club membership can be purchased by buyers as well as a family membership to the Buckeye Lake Rec. Center.
Zillow last checked: 8 hours ago
Listing updated: July 11, 2023 at 10:58am
Listed by:
Cindy Giarrusso 828-737-3100,
Blue Ridge Realty & Inv. - Banner Elk
Bought with:
Linda Cramblit, 264404
Blue Ridge Realty & Inv. - Banner Elk
Source: High Country AOR,MLS#: 243926 Originating MLS: High Country Association of Realtors Inc.
Originating MLS: High Country Association of Realtors Inc.
Facts & features
Interior
Bedrooms & bathrooms
- Bedrooms: 3
- Bathrooms: 2
- Full bathrooms: 2
Heating
- Baseboard, Electric, Fireplace(s)
Cooling
- Wall/Window Unit(s)
Appliances
- Included: Dryer, Dishwasher, Electric Range, Microwave, Refrigerator, Washer
- Laundry: Main Level
Features
- Furnished, Window Treatments
- Windows: Window Treatments
- Basement: Crawl Space
- Number of fireplaces: 1
- Fireplace features: One, Gas, Stone, Propane
- Furnished: Yes
Interior area
- Total structure area: 1,450
- Total interior livable area: 1,450 sqft
- Finished area above ground: 1,450
- Finished area below ground: 0
Property
Parking
- Parking features: Driveway, Gravel, No Garage, Private
- Has uncovered spaces: Yes
Features
- Levels: Two
- Stories: 2
- Patio & porch: Covered, Multiple, Open
- Exterior features: Storage, Gravel Driveway
- Pool features: Community
- Has view: Yes
- View description: Golf Course, Seasonal View
Lot
- Size: 0.34 Acres
Details
- Parcel number: 1941811299000
Construction
Type & style
- Home type: SingleFamily
- Architectural style: Mountain
- Property subtype: Single Family Residence
Materials
- Wood Siding, Wood Frame
- Roof: Metal
Condition
- Year built: 1981
Utilities & green energy
- Sewer: Septic Permit Unavailable
- Water: Public
- Utilities for property: High Speed Internet Available
Community & neighborhood
Security
- Security features: Radon Mitigation System
Community
- Community features: Club Membership Available, Clubhouse, Fitness Center, Golf, Lake, Pickleball, Pool, Skiing, Tennis Court(s), Trails/Paths, Long Term Rental Allowed, Short Term Rental Allowed
Location
- Region: Banner Elk
- Subdivision: Grassy Gap Golf Course
Other
Other facts
- Listing terms: Cash,Conventional,New Loan
- Road surface type: Paved
Price history
| Date | Event | Price |
|---|---|---|
| 7/11/2023 | Sold | $485,000$334/sqft |
Source: | ||
| 6/10/2023 | Contingent | $485,000$334/sqft |
Source: | ||
| 6/7/2023 | Listed for sale | $485,000+162.2%$334/sqft |
Source: | ||
| 8/31/2018 | Sold | $185,000-2.4%$128/sqft |
Source: | ||
| 8/20/2018 | Price change | $189,500-5.2%$131/sqft |
Source: Holland Realty #205402 Report a problem | ||
Public tax history
| Year | Property taxes | Tax assessment |
|---|---|---|
| 2024 | $1,504 | $440,500 |
| 2023 | $1,504 +1.5% | $440,500 |
| 2022 | $1,481 +45.4% | $440,500 +89.2% |
Find assessor info on the county website
Neighborhood: 28604
Nearby schools
GreatSchools rating
- 7/10Valle Crucis ElementaryGrades: PK-8Distance: 6.1 mi
- 8/10Watauga HighGrades: 9-12Distance: 13.2 mi
Schools provided by the listing agent
- Elementary: Valle Crucis
- High: Watauga
Source: High Country AOR. This data may not be complete. We recommend contacting the local school district to confirm school assignments for this home.
Get pre-qualified for a loan
At Zillow Home Loans, we can pre-qualify you in as little as 5 minutes with no impact to your credit score.An equal housing lender. NMLS #10287.


