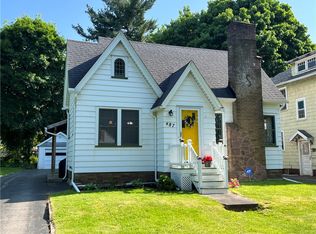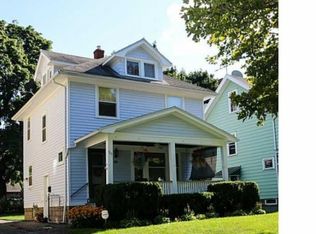Closed
$232,850
497 Rocket St, Rochester, NY 14609
3beds
1,580sqft
Single Family Residence
Built in 1948
8,019.4 Square Feet Lot
$251,800 Zestimate®
$147/sqft
$2,141 Estimated rent
Maximize your home sale
Get more eyes on your listing so you can sell faster and for more.
Home value
$251,800
$229,000 - $274,000
$2,141/mo
Zestimate® history
Loading...
Owner options
Explore your selling options
What's special
Dream home awaits you with this Beautiful Cape Cod. New windows & entry doors throughout this home with an open floor plan. Everything is new in this home including plumbing & electric, all new wiring & a 200 amp service. Living room has a new electric fireplace insert. Updated HUGE kitchen with granite countertops, bar styled seating, new Samsung SS appliances, soft close cabinets & all the amenities including a breakfast nook. 1st floor laundry with Samsung Washer & Dryer. 1st floor bath has barn door & heated floors.
2nd floor is the primary bedroom with a walk-in closet, remodeled bathroom with heated floor, possible 4th bedroom or home office with gleaming hardwood floors. Heating & Cooling supplied by a high efficiency 5-Zone ductless mini-split system for premium climate control. High efficiency LED recessed lighting throughout the home. Sizable fully fenced in yard. New roof, gutters, sump pump, driveway, Water Heater, Slate patio, Open floor plan with new flooring throughout the downstairs.
New front, side & rear outdoor LED lighting for entertaining and security. Delayed negotiations until noon Tuesday June 11.
Zillow last checked: 8 hours ago
Listing updated: August 13, 2024 at 04:48pm
Listed by:
Robert Volz 585-458-4250,
Platinum Prop & Asset Mgmt
Bought with:
Nathan J. Wenzel, 10301213320
Howard Hanna
Source: NYSAMLSs,MLS#: R1542340 Originating MLS: Rochester
Originating MLS: Rochester
Facts & features
Interior
Bedrooms & bathrooms
- Bedrooms: 3
- Bathrooms: 2
- Full bathrooms: 2
- Main level bathrooms: 1
- Main level bedrooms: 2
Heating
- Ductless, Electric, Zoned
Cooling
- Ductless, Zoned
Appliances
- Included: Dryer, Dishwasher, Electric Oven, Electric Range, Electric Water Heater, Free-Standing Range, Disposal, Microwave, Oven, Refrigerator, Washer
- Laundry: Main Level
Features
- Breakfast Bar, Breakfast Area, Ceiling Fan(s), Separate/Formal Dining Room, Eat-in Kitchen, Separate/Formal Living Room, Granite Counters, Sliding Glass Door(s), Bedroom on Main Level, Convertible Bedroom, Bath in Primary Bedroom, Programmable Thermostat
- Flooring: Carpet, Hardwood, Luxury Vinyl, Varies
- Doors: Sliding Doors
- Windows: Thermal Windows
- Basement: Full,Sump Pump
- Number of fireplaces: 1
Interior area
- Total structure area: 1,580
- Total interior livable area: 1,580 sqft
Property
Parking
- Total spaces: 1
- Parking features: Attached, Electricity, Garage, Storage
- Attached garage spaces: 1
Features
- Patio & porch: Open, Patio, Porch
- Exterior features: Blacktop Driveway, Fully Fenced, Patio
- Fencing: Full
Lot
- Size: 8,019 sqft
- Dimensions: 64 x 125
- Features: Near Public Transit, Rectangular, Rectangular Lot, Residential Lot
Details
- Parcel number: 26140010731000030290000000
- Special conditions: Standard
Construction
Type & style
- Home type: SingleFamily
- Architectural style: Cape Cod
- Property subtype: Single Family Residence
Materials
- Composite Siding, PEX Plumbing
- Foundation: Block
- Roof: Asphalt
Condition
- Resale
- Year built: 1948
Utilities & green energy
- Electric: Circuit Breakers
- Sewer: Connected
- Water: Connected, Public
- Utilities for property: Cable Available, High Speed Internet Available, Sewer Connected, Water Connected
Community & neighborhood
Location
- Region: Rochester
- Subdivision: Municipal Subn 11
Other
Other facts
- Listing terms: Cash,Conventional,FHA,VA Loan
Price history
| Date | Event | Price |
|---|---|---|
| 7/24/2024 | Sold | $232,850+16.5%$147/sqft |
Source: | ||
| 6/12/2024 | Pending sale | $199,900$127/sqft |
Source: | ||
| 6/12/2024 | Listed for sale | $199,900$127/sqft |
Source: | ||
| 6/12/2024 | Pending sale | $199,900$127/sqft |
Source: | ||
| 6/1/2024 | Listed for sale | $199,900+177.6%$127/sqft |
Source: | ||
Public tax history
| Year | Property taxes | Tax assessment |
|---|---|---|
| 2024 | -- | $175,700 +97.4% |
| 2023 | -- | $89,000 |
| 2022 | -- | $89,000 |
Find assessor info on the county website
Neighborhood: Homestead Heights
Nearby schools
GreatSchools rating
- 2/10School 33 AudubonGrades: PK-6Distance: 0.5 mi
- 2/10Northwest College Preparatory High SchoolGrades: 7-9Distance: 0.4 mi
- 2/10East High SchoolGrades: 9-12Distance: 1 mi
Schools provided by the listing agent
- District: Rochester
Source: NYSAMLSs. This data may not be complete. We recommend contacting the local school district to confirm school assignments for this home.

