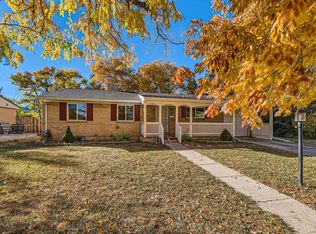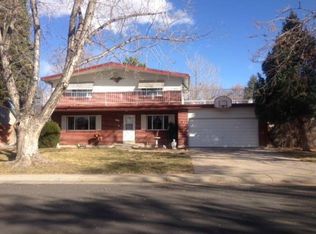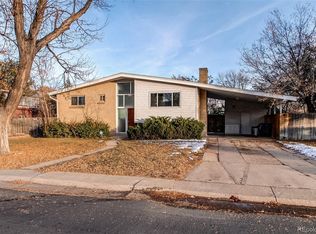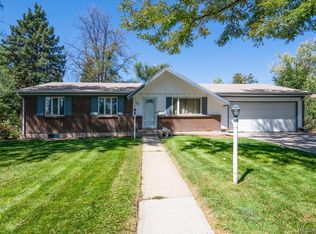This charming Ranch is in popular Park View Estates! This home has the space in all the right places. It has a great formal dining area that is perfect to host friends and family! The family room has extensive woods floors with a beautiful fireplace to cozy up to on those cooler Colorado evenings. The master has its own master suite with private 3/4 bath. The upstairs also features a delightful sunroom. The added sq ft are not apart of listed sq footage. Make the sunroom an office, playroom, or a place for morning breakfast. The sunroom overlooks the park like backyard! The yard has lots of privacy, lush landscaping and BRAND NEW fence! PRIME LOCATION! Walk to Del Mar Park, Highland Park and Aurora Hills Golf Course! Conveniently located in the neighborhood as South middle School is at the end of your block! This home is five mins to Aurora Mall, Shopping, and restaurants! Its just minutes to Fitzsimons, UCH, Children's hospital, light rail, and 225! Only 20 minutes to DIA! Thousands of dollars have been invested, and all expensive upgrades have already been taken care of! New: Furnace 2015, Electrical Panel 2015, Radon Mitigation 2015, Air Conditioning 2016, Water heater 2016, Sewer liner 2020, Roof 2020, and Fence 2020. The windows have also been updated and the home has a whole house attic fan! The basement has been finished for 3rd non conforming bedroom or 2nd family room! There is also a 3/4 bathroom and secret room through basement closet. Washer and Dryer Included. Use hidden room as a gun safe, hidden office, or kids hangout. This home is a must see to appreciate all it has to offer.
This property is off market, which means it's not currently listed for sale or rent on Zillow. This may be different from what's available on other websites or public sources.



