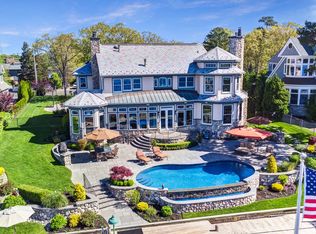Exquisite Custom Nantucket Style home with top of the line finishes both inside and out, will not disappoint the discerning buyer. Inside this Cedar Shake home you will find a beautiful gourmet kitchen with coffered ceilings, wide planked hardwood flooring, gas fireplace, 2nd floor bonus area, a 3rd floor loft/5th bedroom, and a 3 car epoxy floor garage with custom cabinetry. Every room is impeccably finished. Outside you will find a copper roof with slate style shingles, vinyl Wolf custom decking, professional landscaping and one of the few homes on Princeton Ave with it's own private beach, complete with a custom boulder fire pit to enjoy with family & friends A 200 foot dock with both a waverunner and boat lift, completes this one of a kind home. Priced to sell! Featured listing.
This property is off market, which means it's not currently listed for sale or rent on Zillow. This may be different from what's available on other websites or public sources.

