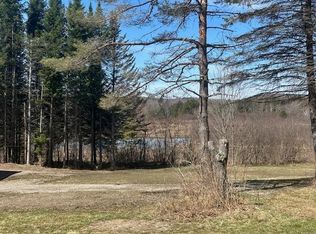This log home features 3 bedrooms, 2 full baths, and a 2-car detached garage. There have been many updates over the last few years making this home move-in ready. The kitchen has newer stainless-steel appliances, a backsplash, a butcher block countertop, laminate countertops, and flooring. The bathrooms have been updated as well as a newer hot water heater, and many windows throughout. A full dormer was added on the back side of the house to add more usable living space upstairs. A metal roof installed 1-2 years old on the house and garage. This home sits on 6.58 acres. Picture yourself sitting on your new back deck, which was recently built overlooking a pond and has beautiful westerly sky sunsets. Or sit on your front covered porch surrounded by sliding glass doors sipping your morning coffee. Great location close to Smugglers Notch, Underhill State Park, and Mills River Park with great hiking and walking trails. Part of 2 lot subdivision approved by town. Listing Agent related to seller.
This property is off market, which means it's not currently listed for sale or rent on Zillow. This may be different from what's available on other websites or public sources.
